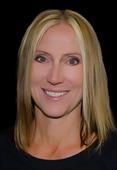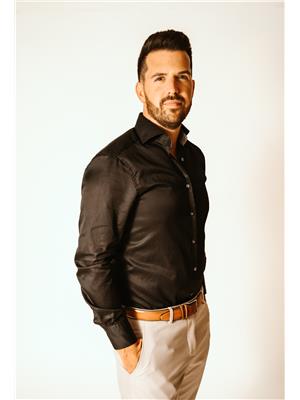9806 Centrestone Drive, Lake Country
- Bedrooms: 5
- Bathrooms: 3
- Living area: 3002 sqft
- Type: Residential
Source: Public Records
Note: This property is not currently for sale or for rent on Ovlix.
We have found 6 Houses that closely match the specifications of the property located at 9806 Centrestone Drive with distances ranging from 2 to 10 kilometers away. The prices for these similar properties vary between 1,149,900 and 2,379,000.
9806 Centrestone Drive was built 6 years ago in 2018. If you would like to calculate your mortgage payment for this this listing located at V4V0A5 and need a mortgage calculator please see above.
Nearby Places
Name
Type
Address
Distance
Arrowleaf Cellars
Food
1574 Camp
2.2 km
Ex Nihilo Vineyards Inc
Food
1525 Camp Rd
2.4 km
L'Isola Bella Bistro
Restaurant
3250 Berry Rd
2.5 km
Lake Country Museum
Museum
11255 Okanagan Centre Rd W
2.6 km
Lake Country Coffee House
Cafe
10356 Bottom Wood Lake Rd
2.6 km
Gray Monk Estate Winery
Food
1055 Camp Rd
3.3 km
The Jammery
Store
8038 Hwy 97 N
3.4 km
Ricardo's Mediterranean Kitchen
Restaurant
415 Commonwealth Rd
3.6 km
Greek House Restaurant
Restaurant
3159 Woodsdale Rd
3.6 km
Holiday Park Resort
Rv park
415 Commonwealth Rd
3.7 km
Okanagan Mountain Helicopters
School
6191 97 Hwy
7.9 km
Kelowna International Airport
Airport
5533 Airport Way
8.7 km
Exterior & Lot Features
- View Type: Lake view, Mountain view, View
- Water Front Type: Waterfront nearby
Location & Community
- Municipal Id: 030-261-902
- Ammenities Near By: Recreation, Schools, Park, Public Transit
- Community Features: Quiet Area
Additional Features
- Features: Corner Site, Balcony
Welcome to your Lakestone lake view 5 bedroom plus den modern rancher walk-out oasis! Lakestone offers pools, beach, tennis/pickle sport courts, gym, yoga studio, and 28+ kms of trails just outside your door! End of street location is private with no neighbor! 2018 custom build shows 'like new' with unobstructed panoramic lake views, 14 ft vaulted ceilings, Euro-style built-in cabinets, panel-matched pro series appliances, and high end features throughout! Enjoy the convenience of the primary bedroom and office on main, plus 4 beds down in the bright and open walk-out bas't with large family room, linear fireplace, wetbar, and wine room. Amazing for pets with 2 x 4 ft tiled floors on main and high quality vinyl floor down plus dog wash station! This custom crafted home features dual zoned heating / cooling, sprinkler system, two linear gas fireplaces, EV power, hot tub rough-in, double wall ovens, 6 burner gas cook-top with fan that raises out of large island that seats 8-10, elite glass railing system, surrounded by 550 acres of serenity with 28+ kms of trails, beach, pool, gym, 6 wineries, 5 mins to shopping in Winfield, 11 mins to airport, and only 22 mins to downtown Kelowna. Watch stunning sunsets from your large west facing covered deck siding to green space. Park 2 SUVs plus toys in the 26+ foot deep garage. Priced far below a new build in this desirable community with little-to-no lots left currently! NO 'Speculation Taxes'! Call your agent today! (id:1945)
Demographic Information
Neighbourhood Education
| Master's degree | 20 |
| Bachelor's degree | 80 |
| University / Above bachelor level | 10 |
| University / Below bachelor level | 10 |
| Certificate of Qualification | 65 |
| College | 235 |
| Degree in medicine | 10 |
| University degree at bachelor level or above | 120 |
Neighbourhood Marital Status Stat
| Married | 630 |
| Widowed | 30 |
| Divorced | 40 |
| Separated | 25 |
| Never married | 190 |
| Living common law | 100 |
| Married or living common law | 725 |
| Not married and not living common law | 280 |
Neighbourhood Construction Date
| 1961 to 1980 | 110 |
| 1981 to 1990 | 60 |
| 1991 to 2000 | 165 |
| 2001 to 2005 | 30 |
| 2006 to 2010 | 35 |
| 1960 or before | 20 |










