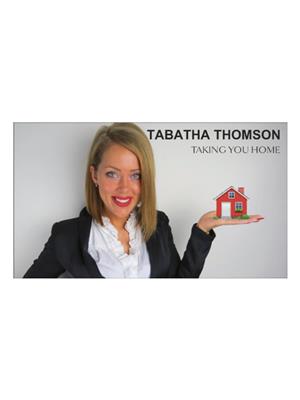153 Chudleigh Street, Hamilton
- Bedrooms: 3
- Bathrooms: 3
- Type: Residential
- Added: 22 hours ago
- Updated: 22 hours ago
- Last Checked: 14 hours ago
- Listed by: RE/MAX ESCARPMENT REALTY INC.
- View All Photos
Listing description
This House at 153 Chudleigh Street Hamilton, ON with the MLS Number x12381418 listed by DREW WOOLCOTT - RE/MAX ESCARPMENT REALTY INC. on the Hamilton market 22 hours ago at $789,900.

members of The Canadian Real Estate Association
Nearby Listings Stat Estimated price and comparable properties near 153 Chudleigh Street
Nearby Places Nearby schools and amenities around 153 Chudleigh Street
Waterdown District Night School
(0.7 km)
Hamilton
Aldershot High School
(5.1 km)
Burlington
Boston Pizza
(1.8 km)
4 Horseshoe Crescent, Waterdown
Royal Botanical Gardens
(5.2 km)
680 Plains Rd W, Burlington
Dyment's Pumpkin Patch & Country Harvest
(6.8 km)
416 Fallsview, Dundas
Mapleview Shopping Centre
(6.8 km)
900 Maple Ave, Burlington
Dundurn Castle
(7.2 km)
610 York Blvd, Hamilton
Dundurn National Historic Site
(7.2 km)
610 York Blvd, Hamilton
Price History

















