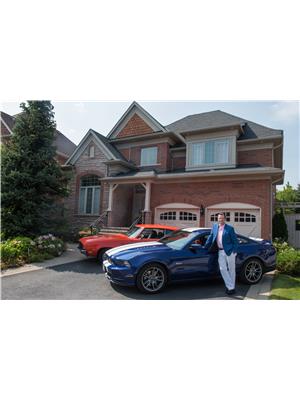C 105 243 Perth Avenue, Toronto
- Bedrooms: 2
- Bathrooms: 2
- Type: Apartment
- Added: 2 weeks ago
- Updated: 1 week ago
- Last Checked: 1 week ago
- Listed by: HARVEY KALLES REAL ESTATE LTD.
- View All Photos
Listing description
This Condo at C 105 243 Perth Avenue Toronto, ON with the MLS Number w12354517 listed by MARNI LOKASH - HARVEY KALLES REAL ESTATE LTD. on the Toronto market 2 weeks ago at $1,199,000.
Welcome to Suite C105 at 243 Perth Ave, a rare 2-bedroom, 2-bath residence in the sought-after Arch Lofts. This suite stands out with its expansive 460SF, private grade-level terrace, a true extension of your living space. Whether you are entertaining, gardening, or simply relaxing outdoors, this one-of-a-kind terrace offers a private urban oasis rarely found in condo living. Inside, Scavolini kitchen, built-in appliances, clean architectural lines, and modern finishes/design, create a stylish yet comfortable atmosphere. The open-concept living/dining space is flooded with natural light through large sliding glass doors to the terrace, features wide-plank hardwood floors, a deep-teal feature wall, contemporary flush-mount lighting, and tasteful built-in cabinetry and shelving that add both display and storage. The dining area includes a custom built-in cabinet with glass display and integrated wine/storage shelving adjacent to the kitchen. The primary suite is complete with a spa-like ensuite and view of the garden terrace, providing a serene retreat. The ensuite offers a modern vanity with storage, a large mirror, and a glass-enclosed shower with clean tilework and fixtures. A separate flex room/second bedroom, shown fitted as a bright office/guest room with shelving, a desk and sofa, provides versatility. One car underground parking space and 2 lockers add everyday convenience. Set in the heart of the Junction Triangle, Arch Lofts combines peaceful residential living, in a boutique building, with unbeatable city access. Just steps from Bloor GO/UP Express, making downtown or Pearson Airport commutes, a breeze. Stroll to Sterling Roads arts and culture hub for a coffee and visit to the MoCa, the West Toronto Railpath, or explore the areas cafés, breweries, and restaurants that give the neighbourhood its unique character. With High Park, Roncesvalles, Bloordale, and the Junction all nearby, this location offers the best of Toronto living at your doorstep. (id:1945)
Property Details
Key information about C 105 243 Perth Avenue
Interior Features
Discover the interior design and amenities
Exterior & Lot Features
Learn about the exterior and lot specifics of C 105 243 Perth Avenue
powered by


This listing content provided by
REALTOR.ca
has been licensed by REALTOR®
members of The Canadian Real Estate Association
members of The Canadian Real Estate Association
Nearby Listings Stat Estimated price and comparable properties near C 105 243 Perth Avenue
Active listings
46
Min Price
$499,000
Max Price
$1,199,000
Avg Price
$814,602
Days on Market
39 days
Sold listings
19
Min Sold Price
$525,000
Max Sold Price
$1,199,900
Avg Sold Price
$820,594
Days until Sold
47 days
Nearby Places Nearby schools and amenities around C 105 243 Perth Avenue
Bishop Marrocco/Thomas Merton Catholic Secondary School
(0.6 km)
1515 Bloor St W, Toronto
Hugh's Room
(0.7 km)
2261 Dundas St W, Toronto
Price History
August 20, 2025
by HARVEY KALLES REAL ESTATE LTD.
$1,199,000














