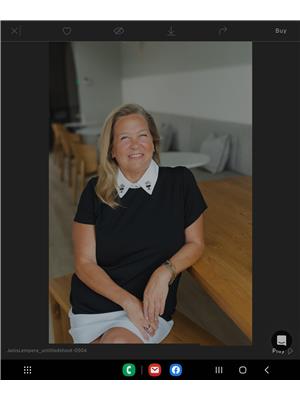16 Hickory Ridge Court, Brampton
- Bedrooms: 4
- Bathrooms: 7
- Type: Residential
- Added: 2 weeks ago
- Updated: 2 weeks ago
- Last Checked: 1 week ago
- Listed by: BAYTREE REAL ESTATE INC.
- View All Photos
Listing description
This House at 16 Hickory Ridge Court Brampton, ON with the MLS Number w12358288 listed by SHELLIE ANN SODHA - BAYTREE REAL ESTATE INC. on the Brampton market 2 weeks ago at $3,449,000.

members of The Canadian Real Estate Association
Nearby Listings Stat Estimated price and comparable properties near 16 Hickory Ridge Court
Nearby Places Nearby schools and amenities around 16 Hickory Ridge Court
Saint Augustine Secondary School
(1.5 km)
27 Drinkwater Rd, Brampton
Sir William Gage Middle School
(2.7 km)
625 Queen St, Brampton
Brampton Centennial Secondary School
(3.1 km)
251 McMurchy Ave S, Brampton
Sheridan - Davis Campus
(3.2 km)
7899 McLaughlin Rd, Brampton
Terrace On The Green
(1.7 km)
8672 Mississauga Rd, Brampton
India's Taste
(2.5 km)
900 Ray Lawson Blvd, Brampton
Tokyo Maki Sushi
(4 km)
2 Bartley Bull Pkwy, Brampton
Louisiana Seafood & Steakhouse
(4.1 km)
1 Steeles Ave E, Brampton
Sobeys
(2.1 km)
8975 Chinguacousy Rd, Brampton
Shoppers World Brampton
(4 km)
499 Main St S, Brampton
Price History













