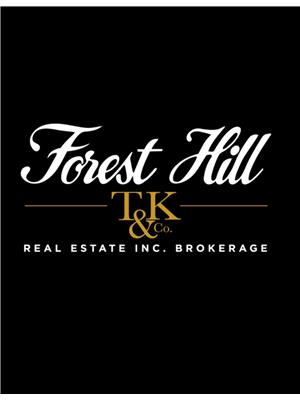53 Nurse Avenue, Selwyn
- Bedrooms: 3
- Bathrooms: 3
- Type: Residential
- Added: 3 weeks ago
- Updated: 2 weeks ago
- Last Checked: 1 week ago
- Listed by: FOREST HILL REAL ESTATE INC.
- View All Photos
Listing description
This House at 53 Nurse Avenue Selwyn, ON with the MLS Number x12340767 listed by TRACI L. TEMPANY - FOREST HILL REAL ESTATE INC. on the Selwyn market 3 weeks ago at $1,099,000.

members of The Canadian Real Estate Association
Nearby Listings Stat Estimated price and comparable properties near 53 Nurse Avenue
Nearby Places Nearby schools and amenities around 53 Nurse Avenue
Crestwood Secondary School
(8.9 km)
1885 Sherbrooke St W, North Monaghan
Saint Peter's Secondary School
(9.3 km)
730 Medical Dr, Peterborough
Chemong Lodge
(5 km)
764 Hunter St, Smith-Ennismore-Lakefield
Pizza Pizza
(9.6 km)
871 Chemong Rd, Peterborough
Little Caesars Pizza
(9.8 km)
828 Chemong Rd, Peterborough
Tim Hortons
(5.2 km)
758 Ward St, Bridgenorth
Tim Hortons
(9.6 km)
875 Chemong Rd, Brookdale Plaza, Peterborough
Emily Provincial Park
(7.6 km)
797 County Road 10, Kawartha Lakes
Peterborough Regional Health Centre Foundation
(9.6 km)
1 Hospital Dr, Peterborough
Price History








