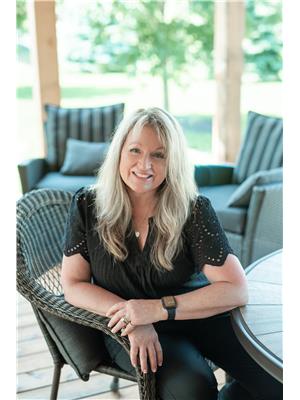58 Blanchard Crescent, Essa
- Bedrooms: 4
- Bathrooms: 3
- Type: Residential
- Added: 2 weeks ago
- Updated: 1 week ago
- Last Checked: 21 hours ago
- Listed by: SUTTON GROUP QUANTUM REALTY INC.
- View All Photos
Listing description
This House at 58 Blanchard Crescent Essa, ON with the MLS Number n12356717 listed by MARY CLARKE - SUTTON GROUP QUANTUM REALTY INC. on the Essa market 2 weeks ago at $799,000.

members of The Canadian Real Estate Association
Nearby Listings Stat Estimated price and comparable properties near 58 Blanchard Crescent
Nearby Places Nearby schools and amenities around 58 Blanchard Crescent
Angus Morrison Elementary School
(1.5 km)
Essa
Nottawasaga Pines Secondary School
(2.5 km)
8505 County Road 10, Angus
Pizza Pizza
(2 km)
195 Mill St, Angus
Tim Hortons
(4.9 km)
Borden Airport, Borden
Base Borden Military Museum
(5.5 km)
Essa
Canadian Forces Base Borden
(7.5 km)
60 Ortona Rd, Borden
Price History
















