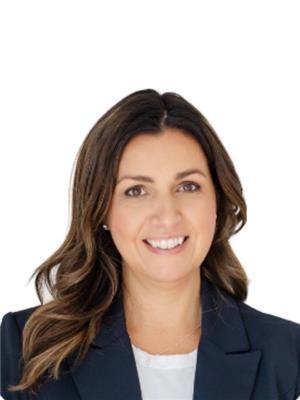101 Birch Grove, Shelburne
- Bedrooms: 5
- Bathrooms: 3
- Type: Residential
- Added: 2 months ago
- Updated: 2 months ago
- Last Checked: 18 hours ago
- Listed by: CENTURY 21 MILLENNIUM INC.
Listing description
This House at 101 Birch Grove Shelburne, ON with the MLS Number x12449257 listed by KAREN DANA MCGUFFIN - CENTURY 21 MILLENNIUM INC. on the Shelburne market 2 months ago at $1,150,000.
Property Details
Key information about 101 Birch Grove
Interior Features
Discover the interior design and amenities
Exterior & Lot Features
Learn about the exterior and lot specifics of 101 Birch Grove
Location & Community
Understand the neighborhood and community
Utilities & Systems
Review utilities and system installations
Tax & Legal Information
Get tax and legal details applicable to 101 Birch Grove
Additional Features
Explore extra features and benefits
Room Dimensions
Nearby Listings Stat Estimated price and comparable properties near 101 Birch Grove
Nearby Places Nearby schools and amenities around 101 Birch Grove
Price History
October 7, 2025
by CENTURY 21 MILLENNIUM INC.
$1,150,000


















