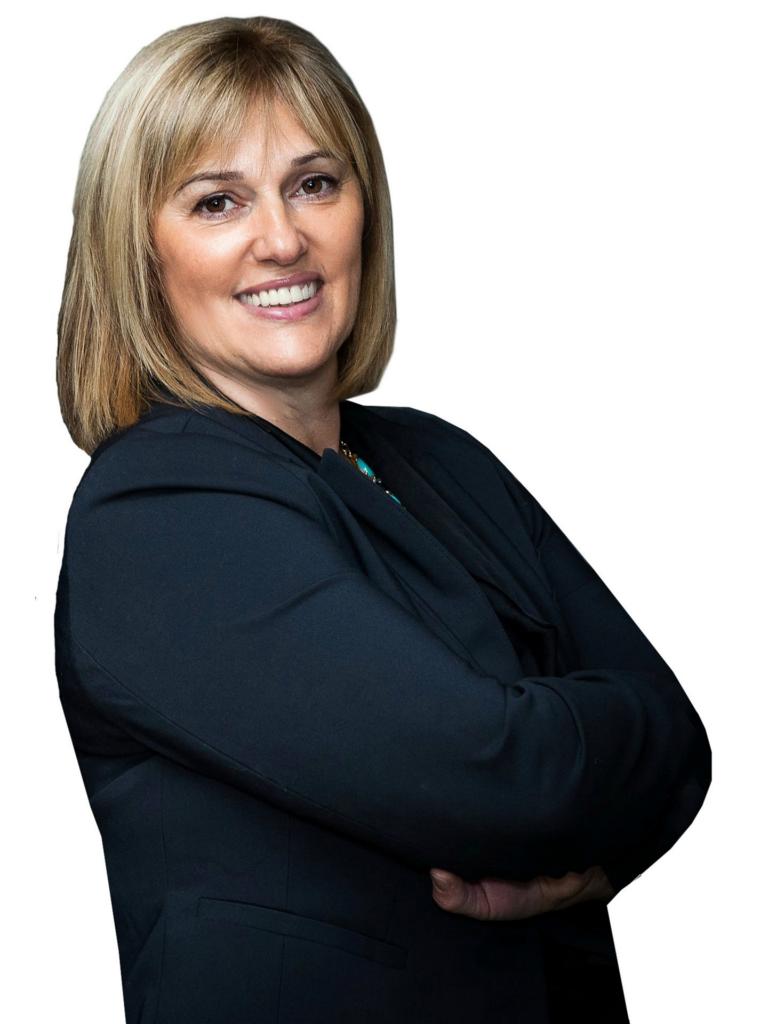7 265 Caspian Dr, Colwood
7 265 Caspian Dr, Colwood
×

19 Photos






- Bedrooms: 2
- Bathrooms: 2
- Living area: 2242 square feet
- MLS®: 961790
- Type: Townhouse
- Added: 11 days ago
Property Details
Indulge in coastal living at its finest with this rancher-style townhome in Royal Bay! This home offers the perfect blend of luxury and comfort. The spacious open floor plan seamlessly connects the living, dining, and kitchen areas, ideal for modern living and entertaining. The kitchen is a culinary haven, equipped with quartz countertops, stainless steel appliances, and a pantry for added convenience. Step into heated bathroom floors that add a touch of indulgence to your daily routine. Enjoy the comfort of gas heating forced air throughout the home, and your gas fireplace for efficient energy use. Parking is a breeze with a large two-car garage, providing ample space for your vehicles and storage needs. Outside, enjoy your own private yard space, perfect for gardening, BBQs, or simply unwinding in nature's embrace. Don't miss this opportunity to experience the best of Royal Bay living! (id:1945)
Best Mortgage Rates
Property Information
- Zoning: Residential
- Cooling: None
- Heating: Forced air, Natural gas
- List AOR: Victoria
- Year Built: 2021
- Living Area: 2242
- Photos Count: 19
- Lot Size Units: square feet
- Parcel Number: 031-524-656
- Parking Total: 2
- Bedrooms Total: 2
- Structure Type: Row / Townhouse
- Association Fee: 329.78
- Common Interest: Condo/Strata
- Fireplaces Total: 1
- Parking Features: Garage
- Subdivision Name: The Villas
- Tax Annual Amount: 3706
- Community Features: Family Oriented, Pets Allowed With Restrictions
- Lot Size Dimensions: 1328
- Lease Amount Frequency: Monthly
- Above Grade Finished Area: 1405
- Above Grade Finished Area Units: square feet
Room Dimensions
 |
This listing content provided by REALTOR.ca has
been licensed by REALTOR® members of The Canadian Real Estate Association |
|---|
Nearby Places
Similar Townhouses Stat in Colwood
7 265 Caspian Dr mortgage payment






