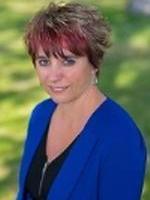109 201 12 Avenue Sw, Slave Lake
109 201 12 Avenue Sw, Slave Lake
×

10 Photos






- Bedrooms: 3
- Bathrooms: 2
- Living area: 1143 square feet
- MLS®: a2135458
- Type: Apartment
- Added: 22 days ago
Property Details
3 Bedroom Condo on the Main floor, with its own entrance, has renovated kitchen and 2 baths. Convenience meets style, this condo has your name on it! Use as your starter home or a rental property. (id:1945)
Best Mortgage Rates
Property Information
- Tax Lot: 6
- Cooling: None
- Heating: Baseboard heaters
- List AOR: Alberta West
- Stories: 3
- Tax Year: 2023
- Flooring: Linoleum
- Year Built: 1974
- Appliances: Refrigerator, Range - Electric, Dishwasher, Stove, Microwave Range Hood Combo, Washer & Dryer
- Living Area: 1143
- Photos Count: 10
- Parcel Number: 0026706762
- Parking Total: 1
- Bedrooms Total: 3
- Structure Type: Apartment
- Association Fee: 630.5
- Common Interest: Condo/Strata
- Association Name: Realty Canada
- Parking Features: Parking Pad, Other
- Street Dir Suffix: Southwest
- Tax Annual Amount: 763
- Bathrooms Partial: 1
- Exterior Features: Concrete
- Community Features: Golf Course Development, Lake Privileges, Fishing, Pets Allowed With Restrictions
- Zoning Description: R3
- Construction Materials: Poured concrete, Wood frame
- Above Grade Finished Area: 1143
- Association Fee Includes: Common Area Maintenance, Property Management, Waste Removal, Heat, Insurance, Parking, Reserve Fund Contributions, Sewer
- Map Coordinate Verified YN: true
- Above Grade Finished Area Units: square feet
Room Dimensions
 |
This listing content provided by REALTOR.ca has
been licensed by REALTOR® members of The Canadian Real Estate Association |
|---|
Nearby Places
Similar Condos Stat in Slave Lake
109 201 12 Avenue Sw mortgage payment



