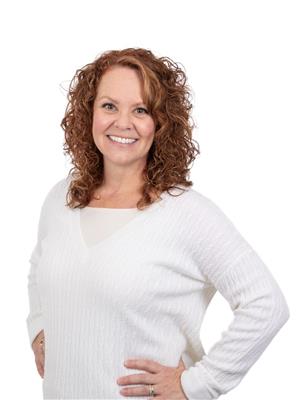570 Kingsway Avenue, London North
- Bedrooms: 3
- Bathrooms: 2
- Type: Residential
- Added: 2 weeks ago
- Updated: 2 weeks ago
- Last Checked: 1 week ago
- Listed by: SUTTON GROUP - SELECT REALTY
- View All Photos
Listing description
This House at 570 Kingsway Avenue London North, ON with the MLS Number x12356553 listed by MIRELLA SHREVE - SUTTON GROUP - SELECT REALTY on the London North market 2 weeks ago at $629,999.

members of The Canadian Real Estate Association
Nearby Listings Stat Estimated price and comparable properties near 570 Kingsway Avenue
Nearby Places Nearby schools and amenities around 570 Kingsway Avenue
Wonder Sushi
(1.3 km)
735 Wonderland Rd, London
Ben Thanh
(3.2 km)
57 York St, London
London Children's Museum
(2.3 km)
21 Wharncliffe Rd S, London
Museum London
(3 km)
421 Ridout St N, London
Eldon House
(3 km)
481 Ridout St N, London
Labatt Park
(2.6 km)
25 Wilson Ave, London
TD Stadium
(2.8 km)
London
Brescia University College
(2.9 km)
1285 Western Rd, London
Price History

















