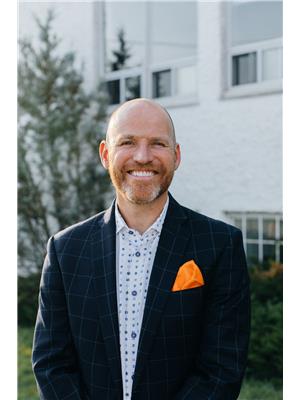2433 29 Avenue Sw, Calgary
2433 29 Avenue Sw, Calgary
×

48 Photos






- Bedrooms: 4
- Bathrooms: 5
- Living area: 2740.2 square feet
- MLS®: a2117895
- Type: Duplex
- Added: 30 days ago
Property Details
**Open House Saturday April 27th 12:00-3:00pm** LOCATION! LOCATION! LOCATION! On a quiet tree-lined street but steps to all the trendy cafes, shops, eateries, and pubs on 33rd Ave! Nestled within the coveted confines of Richmond Park, this exquisite custom-built three-story residence exudes luxury living. Boasting over 3,300 square feet of remarkable space and featuring 4 bedrooms and 4.5 bathrooms this is a property with a ton of room for all your family's needs. Upon entry, the main floor welcomes you with a good-sized living room, with big bright windows and complete with a gas fireplace adorned with floor-to-ceiling stone facade, creating a warm and inviting ambiance. The gourmet kitchen is a chef’s delight, featuring rich maple cabinets, high-end stainless-steel appliances, and a central island with raised eating bar, ideal for casual dining or lively conversations. Open to the large dining area with access door to the large South facing backyard with two-tiered deck and low maintenance landscaping. Throughout the home, solid hardwood floors, slate tile, and granite countertops contribute to its timeless elegance. As you head up to the upper levels you are greeted with brand new luxury vinyl plank flooring and open railings. A rare 4 bedroom above grade floorplan featuring 3 good sized bedrooms and two full bathrooms on the second floor. Great family floorplan for larger families that you rarely see in an infill. The entire upper level is your primary retreat with huge bedroom with private balcony with DT views. The perfect place to unwind with a glass of wine after a long day! Massive spa-like ensuite with huge, jetted soaker tub and walk-in 10mm glass steam shower. Large walk-in closet with custom built-ins complete this fantastic upper level. Fully finished basement with huge open rec room, great movie room, man cave or kids playroom! Another full 4-piece bathroom and large storage area/utility room complete the lower level with new vinyl plank flooring. Th e area boasts excellent schools and a range of recreational resources, including a skating arena, swimming pool, playgrounds, and parks, including one designed for your furry friend. A short walk away lies the lively Marda Loop, offering a diverse array of dining options, trendy tiered shopping plazas, local shops, exciting nightlife, and memorable community-hosted events. Experience the best of both worlds in this outlying area, enjoying all the amenities of city living while savoring the welcoming and friendly ambiance of a tight knit community. Come discover urban living with style, functionality, and a vibrant neighborhood atmosphere! (id:1945)
Best Mortgage Rates
Property Information
- Tax Lot: 59
- Cooling: None
- Heating: Forced air, Natural gas
- List AOR: Calgary
- Stories: 3
- Tax Year: 2023
- Basement: Finished, Full
- Flooring: Hardwood, Slate, Carpeted
- Tax Block: 36
- Year Built: 2007
- Appliances: Washer, Refrigerator, Cooktop - Gas, Dishwasher, Oven, Dryer, Microwave, Window Coverings, Garage door opener
- Living Area: 2740.2
- Lot Features: Cul-de-sac, Back lane, Closet Organizers, No Animal Home, No Smoking Home
- Photos Count: 48
- Lot Size Units: square meters
- Parcel Number: 0033988494
- Parking Total: 4
- Bedrooms Total: 4
- Structure Type: Duplex
- Common Interest: Freehold
- Fireplaces Total: 1
- Parking Features: Detached Garage
- Street Dir Suffix: Southwest
- Subdivision Name: Richmond
- Tax Annual Amount: 5359
- Bathrooms Partial: 1
- Exterior Features: Stucco, Wood siding
- Foundation Details: Poured Concrete
- Lot Size Dimensions: 289.00
- Zoning Description: R-C2
- Construction Materials: Wood frame
- Above Grade Finished Area: 2740.2
- Above Grade Finished Area Units: square feet
Room Dimensions
 |
This listing content provided by REALTOR.ca has
been licensed by REALTOR® members of The Canadian Real Estate Association |
|---|
Nearby Places
Similar Duplexs Stat in Calgary
2433 29 Avenue Sw mortgage payment






