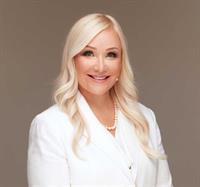760 West Chestermere Drive, Chestermere
760 West Chestermere Drive, Chestermere
×

38 Photos






- Bedrooms: 3
- Bathrooms: 3
- Living area: 1417.14 square feet
- MLS®: a2110784
- Type: Residential
- Added: 65 days ago
Property Details
Open House May 5th 1-3! Welcome to your lakeside retreat! Over 2600 square feet of developed living space in and fully renovated on both levels with quality workmanship and high end finishings; lacquered wood work for a flawless finish, new windows and doors, new stucco, shingles, furnace, hot water on demand, new central air, new deck, new built garage, new concrete driveway and 2 new built sheds! You will feel like you are vacationing all year round in this fully renovated walk out bungalow with over 2600 square feet developed living space. Modern luxury awaits as you step inside with hardwood flooring flowing throughout the upper level, knockdown ceilings with an abundance of pot lights, a uniquely design staircase and an open floor plan. The kitchen is a chef's delight with the integrated subzero appliances including a wine fridge, fridge and freezer; the gas stove with the counter to ceiling tiled wall; and the large quartz island with panoramic window views of the rear yard. The dining room has the same panoramic window view and has garden door access to the large upper deck (18x20) where you can BBQ (gas hookup) and entertain family and friends. The living room has a front facing bay window and as there is no shortage of gathering space in the home , there is also a family room which also offers a cozy gas wood burning fireplace accented with floor to ceiling tile. In the primary room you will be pleased with the two closets which offer plenty of room for your clothing and a luxurious en suite with 2 raised sink bowls, and a large walk in full body shower, a large cupboard for towels and linens and in floor heat for added comfort. The lower level walkout has a large rec room with a second fireplace flaked by seating benches with added storage. Two additional bedrooms and a full bath provide extra room for family or guests. Sliding barn door access brings you into the lower den which is a bright and inviting working space as it has yard and lake views. Ther e is another room that is a multipurpose space, can be used as a second den or a hobby space. The sunroom is a serene and tranquil setting for enjoying 3 seasons throughout the year. Aside from the lower sunroom there is also a patio to enjoy. What would a lake property be without a dock to park your water toys? (boat lift negotiable). The double detached garage has amp service, a gas line and is oversized measuring 22.5x28. You will feel like you are vacationing all year round; situated on a .42 acre lot and backing onto a 750 Acre lake just minutes from the city of Calgary. Offering year round recreation opportunity such as Boating, fishing, swimming and winter sports such as sledding, all terrain vehicles and skating to name a few. Nothing to do but move in and start making memories for you and your loved ones in this amazing property! Don't miss out! (id:1945)
Best Mortgage Rates
Property Information
- View: View
- Tax Lot: 57
- Cooling: Central air conditioning
- Heating: Forced air, Other
- List AOR: Calgary
- Stories: 1
- Tax Year: 2023
- Basement: Finished, Full, Walk out
- Flooring: Tile, Hardwood, Carpeted, Vinyl Plank
- Tax Block: 1
- Year Built: 1986
- Appliances: Refrigerator, Gas stove(s), Dishwasher, Wine Fridge, Microwave, Freezer, Window Coverings, Garage door opener
- Living Area: 1417.14
- Lot Features: PVC window, Closet Organizers, No Smoking Home
- Photos Count: 38
- Lot Size Units: square feet
- Parcel Number: 0034845488
- Parking Total: 6
- Bedrooms Total: 3
- Structure Type: House
- Common Interest: Freehold
- Fireplaces Total: 2
- Parking Features: Detached Garage, Parking Pad, Other
- Tax Annual Amount: 5739.19
- Bathrooms Partial: 1
- Exterior Features: Stucco
- Community Features: Golf Course Development, Lake Privileges, Fishing
- Foundation Details: Poured Concrete
- Lot Size Dimensions: 18300.00
- Zoning Description: RL
- Architectural Style: Bungalow
- Waterfront Features: Waterfront
- Above Grade Finished Area: 1417.14
- Above Grade Finished Area Units: square feet
Room Dimensions
 |
This listing content provided by REALTOR.ca has
been licensed by REALTOR® members of The Canadian Real Estate Association |
|---|
Nearby Places
Similar Houses Stat in Chestermere
760 West Chestermere Drive mortgage payment






