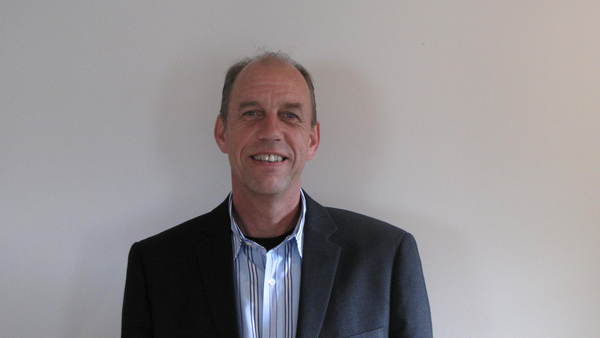3107 5605 Henwood Street Sw, Calgary
3107 5605 Henwood Street Sw, Calgary
×

29 Photos






- Bedrooms: 1
- Bathrooms: 1
- Living area: 580 square feet
- MLS®: a2126228
- Type: Apartment
- Added: 11 days ago
Property Details
CONCRETE BUILDING! This amazing 3rd floor unit with great morning sunshine is certainly going to brighten up your day and your life. This great unit is situated in desirable Garrison Green which is walking distance to MRU, Lincoln Park shopping area and an abundance of parks and green areas nearby. This one bdrm plus den unit is in immaculate condition and shows great. Enter to spotless light colored laminate floors and the 9' ceilings and the open space will swallow you in it's warmth. An in suite laundry is located next to the front door and across from it is the private office/den area which is ideal for those of you studying or working some days from home. Enterr to a stunning, UPGRADED KITCHEN which boasts new SS fridge (2022), new SS dishwasher (2023), new kitchen sink (2023), all new WHITE QUARTZ COUNTERTOPS (2023). This kitchen ROCKS!! with plenty of cabinets and storage space. The LR area is very large and has a large patio door leading out to the private balcony which is large enough for a table, chairs and your BBQ. The Mbdrm is spacious and has custom built ins for your belongings. The four piece ensuite has also been updated and is in pristine condition. Parking spot is #127 on P! and close to the elevator. Parking spot also includes a large, custom made metal storage container which I'm sure will come in handy. Great access to major roadways and transit. Building also hosts a great gym area, library, 2 guest suites for overnight visitors and a lounge area. Incredible building with an on site manager 6 hours a day. (id:1945)
Best Mortgage Rates
Property Information
- Cooling: None
- Heating: In Floor Heating, Natural gas
- List AOR: Calgary
- Stories: 4
- Tax Year: 2023
- Basement: None
- Flooring: Tile, Laminate
- Year Built: 2006
- Appliances: Refrigerator, Dishwasher, Stove, Microwave Range Hood Combo, Window Coverings, Washer & Dryer
- Living Area: 580
- Lot Features: Closet Organizers, No Smoking Home, Guest Suite, Parking
- Photos Count: 29
- Parcel Number: 0031534697
- Parking Total: 1
- Bedrooms Total: 1
- Structure Type: Apartment
- Association Fee: 490
- Common Interest: Condo/Strata
- Association Name: First Service Residential
- Parking Features: Underground, Visitor Parking
- Street Dir Suffix: Southwest
- Subdivision Name: Garrison Green
- Tax Annual Amount: 1261
- Building Features: Exercise Centre, Guest Suite
- Exterior Features: Concrete, Brick, Stucco
- Community Features: Pets Allowed With Restrictions
- Foundation Details: Poured Concrete
- Zoning Description: M-C2
- Architectural Style: Low rise
- Construction Materials: Poured concrete
- Above Grade Finished Area: 580
- Association Fee Includes: Common Area Maintenance, Property Management, Waste Removal, Ground Maintenance, Heat, Water, Insurance, Condominium Amenities, Parking, Reserve Fund Contributions, Sewer
- Above Grade Finished Area Units: square feet
Room Dimensions
 |
This listing content provided by REALTOR.ca has
been licensed by REALTOR® members of The Canadian Real Estate Association |
|---|
Nearby Places
Similar Condos Stat in Calgary
3107 5605 Henwood Street Sw mortgage payment






