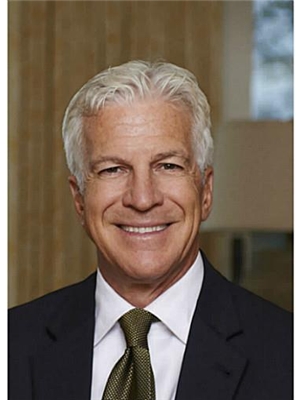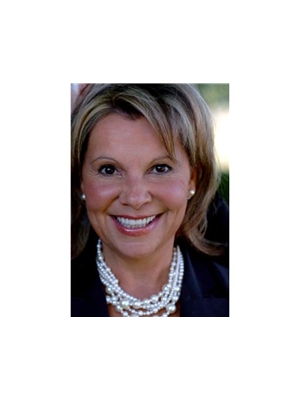145 Speyside Dr, Oakville
- Bedrooms: 3
- Bathrooms: 3
- Type: Residential
Source: Public Records
Note: This property is not currently for sale or for rent on Ovlix.
We have found 6 Houses that closely match the specifications of the property located at 145 Speyside Dr with distances ranging from 2 to 10 kilometers away. The prices for these similar properties vary between 1,349,000 and 1,698,800.
Nearby Places
Name
Type
Address
Distance
Robert Bateman High School
School
5151 New St
3.0 km
Nelson High School
School
4181 New St
4.9 km
Bronte Creek Provincial Park
Park
1219 Burloak Dr
5.1 km
Appleby College
School
540 Lakeshore Rd W
5.1 km
Corpus Christi Catholic Secondary School
School
5150 Upper Middle Rd
5.4 km
Abbey Park High School
School
1455 Glen Abbey Gate
5.6 km
Assumption Catholic Secondary School
School
3230 Woodward Ave
6.7 km
Glen Abbey Golf Club
Establishment
1333 Dorval Dr
6.9 km
Lester B. Pearson
School
1433 Headon Rd
7.3 km
Canadian Golf Hall of Fame
Museum
1333 Dorval Dr
7.3 km
The Olive Press Restaurant
Restaurant
2322 Dundas St W
7.3 km
Burlington Mall
Shopping mall
777 Guelph Line
7.4 km
Property Details
- Cooling: Central air conditioning
- Heating: Forced air, Natural gas
- Stories: 2
- Structure Type: House
- Exterior Features: Brick
Interior Features
- Basement: Finished, Full
- Bedrooms Total: 3
Exterior & Lot Features
- Parking Total: 3
- Parking Features: Attached Garage
- Lot Size Dimensions: 40 x 101 FT
Location & Community
- Common Interest: Freehold
Tax & Legal Information
- Tax Annual Amount: 4500
Additional Features
- Photos Count: 40
I Spey with my little eyes. File this one under: Everything You Want. I need to emphasize how rare a turnkey opportunity in South Oakville is for under 1.5m! This darling detached in sought-after Bronte is a one-stop-shop. The spacious main floor has great flow and light bamboo floors. Come one, come all into the formal dining room that comfortably fits a table for 12 (hello holiday dinners!). The luxurious custom kitchen earns you bragging rights with extinct Wenge wood cabinetry, polished granite counters and top-of-the-line integrated appliances. Its certainly the best spot to entertain with a built-in beverage fridge, 4-seat breakfast bar and double french door walkout to a covered limestone patio. Fire up the grill thanks to the natural gas for summer cookouts. Theres enough room to host, cook and wash the dishes in this immaculate space. Cozy up to the 3-sided glass gas fireplace in the grand family room with inspiring 13 ceilings and remote controlled skylights. Floating ironwood stairs lead up to three well-appointed bedrooms including a primary with ensuite and a walk-in closet. Your morning showers will never be the same thanks to the rain head faucet. Perhaps the best features of Speyside dont fit on an MLS sheet. The neighbours are amazing and porch hangs are plenty. Theres a reason the owners have never moved in OVER FORTY YEARS! A five minute walk to the lake, sixteen minute walk to Plank and an eighteen minute walk to beautiful Bronte Harbour. Through and through a winner.
Demographic Information
Neighbourhood Education
| Master's degree | 20 |
| Bachelor's degree | 80 |
| University / Above bachelor level | 10 |
| College | 60 |
| Degree in medicine | 10 |
| University degree at bachelor level or above | 110 |
Neighbourhood Marital Status Stat
| Married | 170 |
| Widowed | 10 |
| Divorced | 15 |
| Separated | 5 |
| Never married | 80 |
| Living common law | 15 |
| Married or living common law | 190 |
| Not married and not living common law | 115 |
Neighbourhood Construction Date
| 1961 to 1980 | 55 |
| 1981 to 1990 | 75 |









