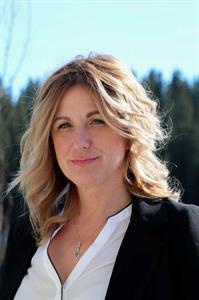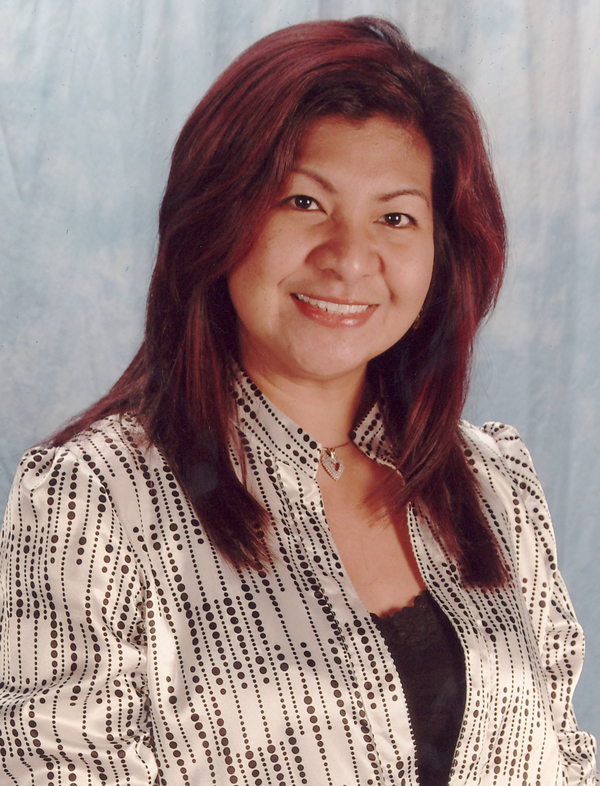Welcome to your dream lake retreat at Ghost Lake – a truly exceptional property nestled on the largest developed lot in this prestigious gated community. This elegant and thoughtfully designed home backs onto a tranquil green space, offering the perfect blend of privacy, natural beauty, and high-end living. The luxury touches throughout such as premium triple-pane windows, offering superior comfort and energy efficiency along with the beautiful copper roof accents add timeless elegance and durability, reflective of the home's commitment to quality craftmanship. Step inside the main house and be greeted by a breathtaking 21-foot vaulted ceiling that crowns the open-concept main floor. The wood-burning fireplace creates a cozy and inviting atmosphere, ideal for relaxing after a day on the lake or entertaining friends and family. A stylish powder room adds convenience and charm to the space.Upstairs, you’ll find a cozy bunk room that sleeps four, perfect for kids or guests, alongside the primary bedroom and a 3-piece bathroom. The fully finished basement extends your living space with a generous recreation room and hosts the laundry area, offering both comfort and practicality. The magic continues outdoors where a wraparound deck invites you to host unforgettable gatherings under the stars. Lounge by the second wood-burning fireplace, unwind in the inflatable hot tub, or simply soak in the peaceful surroundings of this dark sky community. A separate carriage house offers even more flexibility, featuring its own coffee bar, queen sized bunk beds, and another 3-piece bathroom – perfect for hosting extended family, guests, or creating a private retreat space. As part of this exclusive lakeside community, you’ll enjoy unmatched amenities including lake access, an indoor pool, hot tub, tennis courts, fitness facility, community dock, kitchen, and beach volleyball courts – all set against the stunning backdrop of the Rocky Mountains.Whether you’re looking for a luxurious f ull-time residence or an upscale weekend getaway, this remarkable Ghost Lake property offers an unparalleled lifestyle.Don't miss this rare opportunity to own a premier piece of paradise – where nature, luxury, and community come together beautifully. (id:1945)
This listing content provided by
REALTOR.ca
has been licensed by REALTOR®
members of
The Canadian Real Estate Association
Property Details
Key information about 332 Cottageclub Way
-
Cooling:
None
-
Heating:
-
Stories:
1.5
-
Year Built:
2015
-
Structure Type:
House
-
Exterior Features:
-
Foundation Details:
Poured Concrete
-
Architecture:
- Modern design
- Open concept
- Contemporary styling
-
Flooring:
- Hardwood
- Light wood tones
- Neutral tile
- Consistent flooring palette
Interior Features
Discover the interior design and amenities
-
Basement:
-
Flooring:
-
Appliances:
- Refrigerator
- Stove
- Microwave
- Freezer
- Garage door opener
- Washer/Dryer Stack-Up
-
Living Area:
1171
-
Bedrooms Total:
3
-
Fireplaces Total:
2
-
Bathrooms Partial:
1
-
Above Grade Finished Area:
1171
-
Above Grade Finished Area Units:
square feet
-
Living Areas:
- High ceilings
- Large windows
- Natural light
- Neutral color scheme
-
Kitchen:
- White cabinetry
- Stainless steel appliances
- Open layout
- Modern design
-
Bathrooms:
- Tiled shower
- White vanity
- Modern fixtures
- Neutral color palette
Exterior & Lot Features
Learn about the exterior and lot specifics of 332 Cottageclub Way
-
Lot Features:
- No neighbours behind
- No Smoking Home
-
Water Source:
Private Utility
-
Lot Size Units:
square feet
-
Parking Total:
5
-
Parking Features:
Detached Garage
-
Building Features:
- Exercise Centre
- Recreation Centre
- Swimming
- Party Room
- Whirlpool
- Clubhouse
-
Lot Size Dimensions:
9191.16
-
Outdoor Spaces:
- Large deck
- Mountain/landscape views
- Outdoor seating area
- Tennis court
- Water/landscape proximity
-
Landscape:
- Trees/greenery
- Manicured grounds
- Open terrain
Location & Community
Understand the neighborhood and community
-
Common Interest:
Freehold
-
Subdivision Name:
Cottage Club at Ghost Lake
-
Community Features:
- Lake Privileges
- Pets Allowed
Property Management & Association
Find out management and association details
-
Association Fee:
247
-
Association Name:
Home Time Canada
-
Association Fee Includes:
- Common Area Maintenance
- Waste Removal
- Water
- Reserve Fund Contributions
Utilities & Systems
Review utilities and system installations
Tax & Legal Information
Get tax and legal details applicable to 332 Cottageclub Way
-
Tax Lot:
UNIT 104
-
Tax Year:
2024
-
Parcel Number:
0034812107
-
Tax Annual Amount:
3699
-
Zoning Description:
DC123
Additional Features
Explore extra features and benefits
-
Fencing:
Partially fenced
-
List A O R:
Calgary
-
List A O R Key:
9
-
Geocode Manual Y N:
1
-
Bedrooms Above Grade:
2
-
Bedrooms Below Grade:
1
-
Frontage Length Numeric:
15.24
-
Frontage Length Numeric Units:
meters
-
Amenities:
- Fireplace
- Multiple seating areas
- Panoramic views
- Built-in design elements
Room Dimensions
| Type |
Level |
Dimensions |
| 2pc Bathroom |
Main level |
5.00 Ft x 5.00 Ft
|
| Dining room |
Main level |
7.58 Ft x 16.08 Ft
|
| Kitchen |
Main level |
12.17 Ft x 14.50 Ft
|
| Living room |
Main level |
12.33 Ft x 14.42 Ft
|
| 3pc Bathroom |
Second level |
8.33 Ft x 5.00 Ft
|
| Bedroom |
Second level |
10.33 Ft x 10.50 Ft
|
| Primary Bedroom |
Second level |
11.33 Ft x 14.33 Ft
|
| Recreational, Games room |
Basement |
29.33 Ft x 15.92 Ft
|
| Furnace |
Basement |
15.00 Ft x 12.17 Ft
|
| 3pc Bathroom |
Unknown |
7.83 Ft x 4.92 Ft
|
| Other |
Unknown |
7.00 Ft x 11.58 Ft
|
| Living room |
Unknown |
12.33 Ft x 11.58 Ft
|
| Bedroom |
Unknown |
7.00 Ft x 5.25 Ft
|















