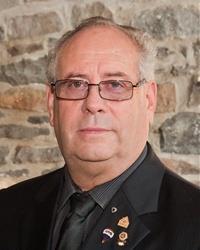100 Summer Road, Elgin
100 Summer Road, Elgin
×

30 Photos






- Bedrooms: 3
- Bathrooms: 2
- MLS®: 1374419
- Type: Residential
- Added: 101 days ago
Property Details
WELCOME TO 100 SUMMER RD ELGIN. This 4 year old energy efficient home on a 1 acre landscaped lot has everything your family needs. Radiant floor heating plus heat pump for additional heat and central air, 9 ft ceilings, awesome sunroom to watch the sunsets and leads to covered deck with a piped in propane BBQ. The gourmet kitchen with granite counter tops and breakfast bar, all appliances, 3 bedrooms, 2 full baths, an office, 2 single attached garages, 2 garden sheds 14X20 and 14X12, and for those hot summer days an above ground pool with deck. This home is ready for a new family or semi retired couple. Garden area and beautiful flower gardens. Located on the edge of Elgin. LOCATION: Just 40 mins from Brockville, Kingston, and Smiths Falls Call now before it's too late. (id:1945)
Best Mortgage Rates
Property Information
- Sewer: Septic System
- Cooling: Central air conditioning
- Heating: Hot water radiator heat, Radiant heat, Propane
- Stories: 1
- Tax Year: 2023
- Basement: Not Applicable, Unknown, Slab
- Flooring: Tile, Laminate, Vinyl
- Year Built: 2019
- Appliances: Washer, Refrigerator, Dishwasher, Stove, Dryer, Hood Fan
- Lot Features: Automatic Garage Door Opener
- Photos Count: 30
- Water Source: Drilled Well
- Parcel Number: 442830160
- Parking Total: 6
- Pool Features: Above ground pool
- Bedrooms Total: 3
- Structure Type: House
- Common Interest: Freehold
- Parking Features: Attached Garage
- Road Surface Type: Paved road
- Tax Annual Amount: 3242
- Exterior Features: Vinyl, Siding
- Lot Size Dimensions: 150 ft X 300 ft
- Zoning Description: RURAL
- Architectural Style: Bungalow
Room Dimensions
 |
This listing content provided by REALTOR.ca has
been licensed by REALTOR® members of The Canadian Real Estate Association |
|---|
Nearby Places
Similar Houses Stat in Elgin
100 Summer Road mortgage payment






