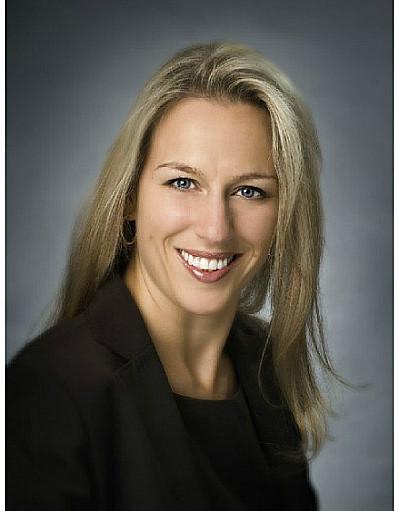76 Baxter Crescent, Thorold
- Bedrooms: 3
- Bathrooms: 4
- Living area: 1824 square feet
- Type: Residential
- Added: 2 weeks ago
- Updated: 1 week ago
- Last Checked: 2 hours ago
- Listed by: RE/MAX ESCARPMENT REALTY INC.
- View All Photos
Listing description
This House at 76 Baxter Crescent Thorold, ON with the MLS Number x12348807 which includes 3 beds, 4 baths and approximately 1824 sq.ft. of living area listed on the Thorold market by LIZE LANCE - RE/MAX ESCARPMENT REALTY INC. at $649,900 2 weeks ago.
Welcome to this beautifully maintained and thoughtfully updated 3-bedroom, 4-bathroom home offering comfort, character, and convenience in every corner. With a single-car garage and finished basement, this home is perfect for families or anyone seeking a move-in-ready property. Step inside to a warm and inviting living space featuring built-in bookshelves and a cozy gas fireplace, ideal for relaxing evenings or entertaining guests. The bright and functional kitchen boasts new appliances (Sept 2024) and flows seamlessly into the dining and living areas. The massive primary bedroom is a true retreat, complete with a spacious walk-in closet and a private ensuite bathroom. Notable updates include shingles, skylights, windows (all but 2), and washer/dryer (2019), along with a new furnace installed in 2020, ensuring peace of mind for years to come. The finished basement provides excellent additional living spaceperfect for a rec room, home office or play room with its own half bathroom for added convenience. Dont miss this opportunity to own a lovingly updated home in a wonderful family-friendly location. (id:1945)
Property Details
Key information about 76 Baxter Crescent
Interior Features
Discover the interior design and amenities
Exterior & Lot Features
Learn about the exterior and lot specifics of 76 Baxter Crescent
Utilities & Systems
Review utilities and system installations
powered by


This listing content provided by
REALTOR.ca
has been licensed by REALTOR®
members of The Canadian Real Estate Association
members of The Canadian Real Estate Association
Nearby Listings Stat Estimated price and comparable properties near 76 Baxter Crescent
Active listings
6
Min Price
$649,900
Max Price
$849,900
Avg Price
$724,750
Days on Market
93 days
Sold listings
0
Min Sold Price
$N/A
Max Sold Price
$N/A
Avg Sold Price
$N/A
Days until Sold
N/A days
Nearby Places Nearby schools and amenities around 76 Baxter Crescent
Sir Winston Churchill Secondary School
(3.3 km)
101 Glen Morris Dr, St Catharines
Brock University
(1.7 km)
500 Glenridge Avenue, St Catharines
The Pen Centre
(2.5 km)
221 Glendale Ave, St Catharines
Price History
August 16, 2025
by RE/MAX ESCARPMENT REALTY INC.
$649,900












