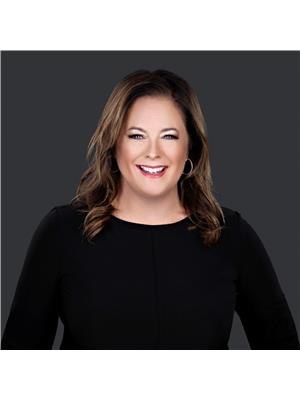70 Riverstone Drive, Ottawa
70 Riverstone Drive, Ottawa
×

30 Photos






- Bedrooms: 5
- Bathrooms: 4
- MLS®: 1389697
- Type: Residential
- Added: 16 days ago
Property Details
Experience the best of family living in this exceptional 5-bedroom, 4-bathroom, Monarch-built Windsor model executive home located in Ottawa's premier Stonebridge community. This standout dream home boasts over 3,000 sq. ft of superior living space, backs onto parkland, and offers stunning sunsets. It features a grand two-storey family room with a striking stone fireplace, spacious living and dining rooms perfect for entertaining, and a gourmet kitchen equipped with stone countertops, a large island, 42' cabinets, glass backsplash, and a Butler's pantry. The primary bedroom is a sanctuary with a 5-piece spa-like ensuite and a walk-in closet. The home also includes four additional large bedrooms, a second-floor laundry with a nearby storage room, and a professionally finished lower level with bed, bath, gym and family room. The outdoor haven features an expansive 2 tiered Trex deck, along with a all-in-one low maintenance Hydropool swim spa (pool, hot tub & aqua gym) for loads of fun. (id:1945)
Property Information
- Sewer: Municipal sewage system
- Cooling: Central air conditioning
- Heating: Forced air, Natural gas
- List AOR: Ottawa
- Stories: 2
- Tax Year: 2024
- Basement: Finished, Full
- Flooring: Tile, Hardwood, Mixed Flooring
- Utilities: Fully serviced
- Year Built: 2008
- Appliances: Washer, Refrigerator, Hot Tub, Dishwasher, Stove, Dryer, Cooktop, Freezer, Oven - Built-In, Hood Fan, Blinds
- Lot Features: Park setting, Automatic Garage Door Opener
- Photos Count: 30
- Water Source: Municipal water
- Parcel Number: 047321196
- Parking Total: 4
- Pool Features: Outdoor pool
- Bedrooms Total: 5
- Structure Type: House
- Common Interest: Freehold
- Fireplaces Total: 1
- Parking Features: Attached Garage
- Tax Annual Amount: 7872
- Bathrooms Partial: 1
- Building Features: Exercise Centre
- Exterior Features: Brick, Siding
- Community Features: Family Oriented
- Foundation Details: Poured Concrete
- Lot Size Dimensions: 50.05 ft X 142.45 ft (Irregular Lot)
- Zoning Description: Residential
- Construction Materials: Wood frame
- Map Coordinate Verified YN: true
 |
This listing content provided by REALTOR.ca has
been licensed by REALTOR® members of The Canadian Real Estate Association |
|---|






