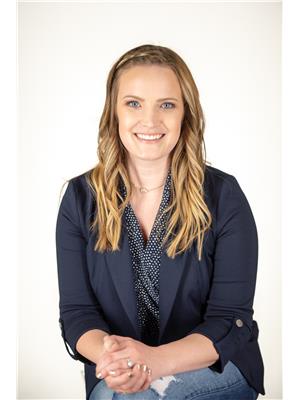2221 Black Hawk Drive, Sparwood
2221 Black Hawk Drive, Sparwood
×

46 Photos






- Bedrooms: 3
- Bathrooms: 2
- Living area: 1886 sqft
- MLS®: 2475735
- Type: Residential
- Added: 32 days ago
Property Details
This beautiful 3-bedroom, 2-bathroom home is situated on a large 0.26 acre lot in Sparwood's Whiskey Jack subdivision. Stylishly updated, this home is 100% move in ready. Special features include: kitchen with quartz countertops/ black hardware / integrated appliances / matte black island pendants and lots of storage, large windows & natural light, gorgeous new flooring, modern electric fireplace with stone chase. Other updates include new light fixtures, windows & door installed in garage for back yard access, updated exterior stain and fully painted inside. The large double car garage has a new heater and LED lighting installed with access to the fenced back yard! With plenty of storage and parking, this home is perfect no matter what stage of life you're in. Contact your REALTOR(R) to view. (id:1945)
Best Mortgage Rates
Property Information
- Roof: Asphalt shingle, Unknown
- View: Mountain view, View, Valley view
- Zoning: Residential
- Heating: Forced air, Natural gas
- Basement: Crawl space, Unknown, Unknown
- Flooring: Tile, Vinyl
- Utilities: Sewer
- Year Built: 2011
- Appliances: Washer, Refrigerator, Dishwasher, Stove, Dryer, Microwave, Window Coverings
- Living Area: 1886
- Lot Features: Central location, Corner Site, Flat site, Level
- Photos Count: 46
- Water Source: Municipal water
- Lot Size Units: square feet
- Parcel Number: 028-170-067
- Parking Total: 4
- Bedrooms Total: 3
- Structure Type: House
- Common Interest: Freehold
- Exterior Features: Hardboard
- Community Features: Family Oriented
- Foundation Details: Concrete
- Lot Size Dimensions: 11325
- Architectural Style: 2 Level
- Construction Materials: Wood frame
Room Dimensions
 |
This listing content provided by REALTOR.ca has
been licensed by REALTOR® members of The Canadian Real Estate Association |
|---|
Nearby Places
Similar Houses Stat in Sparwood
2221 Black Hawk Drive mortgage payment






