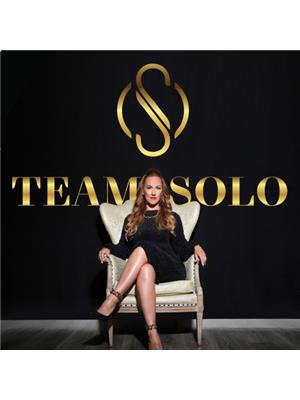33 Pettibone Square, Toronto
- Bedrooms: 4
- Bathrooms: 2
- Type: Residential
- Added: 2 weeks ago
- Updated: 2 weeks ago
- Last Checked: 20 hours ago
- Listed by: CENTURY 21 PERCY FULTON LTD.
- View All Photos
Listing description
This House at 33 Pettibone Square Toronto, ON with the MLS Number e12348455 listed by ROSALYN R LIU - CENTURY 21 PERCY FULTON LTD. on the Toronto market 2 weeks ago at $979,900.

members of The Canadian Real Estate Association
Nearby Listings Stat Estimated price and comparable properties near 33 Pettibone Square
Nearby Places Nearby schools and amenities around 33 Pettibone Square
L'Amoreaux Collegiate Institute
(1 km)
2501 Bridletowne Cir, Toronto
Seneca College: Newnham Campus
(1.7 km)
1750 Finch Ave E, Toronto
DR Norman Bethune Collegiate Institute
(1.8 km)
200 Fundy Bay Blvd, Toronto
Johnny's Hamburgers
(2.5 km)
2595 Victoria Park, Scarborough
Price History
















