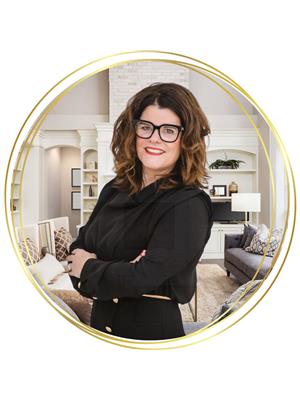884 Burwell Street, Fort Erie
884 Burwell Street, Fort Erie
×

26 Photos






- Bedrooms: 2
- Bathrooms: 3
- Living area: 1396 sqft
- MLS®: 40531145
- Type: Residential
- Added: 112 days ago
Property Details
Experience the epitome of convenient living in this newly constructed detached bungalow ideal for a family or a retired couple. Enjoy the comfort of a covered front porch as you step into this exquisite single-story residence, boasting 2 bedrooms and 2.5 baths. The backyard offers privacy with no rear neighbors and a covered rear patio perfect for serene living. Easy access from the spacious double car garage into the mudroom ideal for keeping the front foyer spotless for guests. The home features an open-concept living area, large kitchen island, nice sized kitchen equipped with stainless steel appliances. The master bedroom located at the back of the home offer a quiet space and comes complete with an ensuite and walk in closet. Lower level offers a cold cellar, finished laundry room, large open space for future finishing. This home has everything you've been looking for. Conveniently located close to the QEW, Peace Bridge, Friendship Trail, and all local amenities, it's the perfect blend of comfort and convenience. (id:1945)
Property Information
- Sewer: Municipal sewage system
- Cooling: Central air conditioning
- Heating: Forced air
- List AOR: Niagara
- Stories: 1
- Basement: Unfinished, Full
- Year Built: 2019
- Appliances: Washer, Refrigerator, Dishwasher, Stove, Dryer
- Directions: Garrison, head south to albany, turn west on albany, south on lousia, turn right on burwell
- Living Area: 1396
- Lot Features: Paved driveway, Sump Pump
- Photos Count: 26
- Water Source: Municipal water
- Parking Total: 4
- Bedrooms Total: 2
- Structure Type: House
- Common Interest: Freehold
- Parking Features: Attached Garage
- Subdivision Name: 333 - Lakeshore
- Tax Annual Amount: 4678.31
- Bathrooms Partial: 1
- Exterior Features: Brick, Vinyl siding
- Security Features: Smoke Detectors
- Community Features: Quiet Area
- Zoning Description: R2A
- Architectural Style: Bungalow
 |
This listing content provided by REALTOR.ca has
been licensed by REALTOR® members of The Canadian Real Estate Association |
|---|






