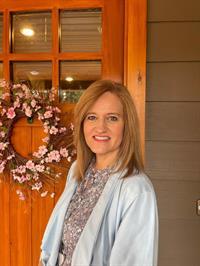416 Ghost Lake Village, Ghost Lake
416 Ghost Lake Village, Ghost Lake
×

49 Photos






- Bedrooms: 4
- Bathrooms: 3
- Living area: 1483.3 square feet
- MLS®: a2111660
- Type: Residential
- Added: 57 days ago
Property Details
Welcome to your dream lake living retreat! Nestled in the heart of nature, this stunning log home offers the perfect blend of rustic charm and modern luxury with 2966 sf developed living space & located on 1/4 acre lot. Views of the lake and mountains, this property provides a tranquil escape into the beauty of the outdoors. The main attraction of this property is the spacious and meticulously crafted log home, boasting four bedrooms and three updated bathrooms. The beautiful living room features a striking wood-burning fireplace, creating a warm and inviting atmosphere. Wide plank vinyl flooring and beautiful tile flows throughout, adding a touch of timeless elegance. The heart of the home is the updated modern farm-style white kitchen, equipped with stainless steel appliances, granite countertops, and an eating bar. Ample cabinets and counter space make this kitchen a delight for any home chef. The spacious family dining room is perfect for gatherings, providing a generous space for creating lasting memories with loved ones. The fully finished basement adds to the charm, offering additional living space and flexibility. In-floor heating ensures comfort throughout the year. Main floor laundry adds convenience to your daily routine. Step outside to a paradise of outdoor living. A huge heated Quonset with a workshop and loft area, offering storage and parking for four cars, provides ample space for hobbies and projects. The outdoor kitchen and covered pergola area creates an ideal setting for outdoor dining and entertaining. Relax on the deck with a hot tub, enjoying the serene surroundings. There is also a shed for extra storage needs. Your lake experience is enhanced by an assigned boat dock space (ask agent for details), just a three-minute walk from the property. Enjoy a variety of activities such as boating, swimming, fishing, ice fishing, and skating. The community hall, parks, and walking areas offer additional amenities, making this location not just a home but a vibrant community. Conveniently located just 10 minutes from amenities, this property seamlessly combines the tranquility of lake life with the practicality of easy access to essentials. Immerse yourself in the wonders of nature while enjoying the comforts of a well-appointed home – this lake home offers the best of both worlds. (id:1945)
Best Mortgage Rates
Property Information
- View: View
- Sewer: Septic tank, Septic Field
- Tax Lot: 16
- Cooling: None
- Heating: In Floor Heating, Other
- Stories: 1
- Tax Year: 2022
- Basement: Finished, Full
- Flooring: Ceramic Tile, Vinyl Plank
- Tax Block: 4
- Year Built: 2004
- Appliances: Refrigerator, Water softener, Cooktop - Gas, Dishwasher, Microwave, Oven - Built-In, Window Coverings, Washer/Dryer Stack-Up
- Living Area: 1483.3
- Lot Features: No Smoking Home
- Photos Count: 49
- Water Source: Well
- Lot Size Units: square meters
- Parcel Number: 0015653059
- Parking Total: 6
- Bedrooms Total: 4
- Structure Type: House
- Common Interest: Freehold
- Fireplaces Total: 1
- Parking Features: Detached Garage, Garage, Heated Garage
- Tax Annual Amount: 3919.96
- Exterior Features: Log
- Community Features: Golf Course Development, Lake Privileges, Fishing
- Foundation Details: Poured Concrete
- Lot Size Dimensions: 976.00
- Zoning Description: R-1
- Architectural Style: Bungalow
- Construction Materials: Log
- Above Grade Finished Area: 1483.3
- Above Grade Finished Area Units: square feet
Room Dimensions
 |
This listing content provided by REALTOR.ca has
been licensed by REALTOR® members of The Canadian Real Estate Association |
|---|
Nearby Places
Similar Houses Stat in Ghost Lake
416 Ghost Lake Village mortgage payment


