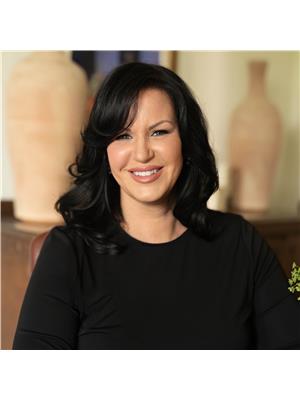38 Lakeside Drive, Grimsby
- Bedrooms: 4
- Bathrooms: 2
- Type: Residential
- Added: 2 weeks ago
- Updated: 2 weeks ago
- Last Checked: 1 week ago
- Listed by: SUTTON GROUP INNOVATIVE REALTY INC.
- View All Photos
Listing description
This House at 38 Lakeside Drive Grimsby, ON with the MLS Number x12354499 listed by LAURA DOUCETTE - SUTTON GROUP INNOVATIVE REALTY INC. on the Grimsby market 2 weeks ago at $1,495,000.
Welcome to 38 Lakeside Drive, Grimsby a raised ranch-style home backing directly onto Lake Ontario (stone-accented front facade, curved paved driveway and mature landscaping visible from the street). A 2013 addition created a spacious main-floor family room and an oversized single garage. The family room features floor-to-ceiling windows with lake views, a cathedral ceiling with 2 skylights and ceiling fans, a gas fireplace, wet bar, tile floors, and a built-in 14-foot, climate-controlled Arctic swim spa for year-round use (spa set into a custom wooden surround with step access and adjacent high clerestory windows). Sliding doors open to a Flex Stone patio (2022) and the deep backyard. The upper level has 2 bedrooms, a 4-piece bathroom with heated floors, linen closet, jetted tub, and a granite counter. The living room has crown moulding, pot lights, and sliding doors to a balcony with composite decking and glass railings overlooking the backyard and lake, and features hardwood floors that add to the bright, airy feel. The updated eat-in kitchen includes cherrywood cabinets, granite counters, breakfast bar, double sink, south-facing windows, pot lights, pull-out pantry, dining area with display cabinets, and upgraded stainless steel appliances including a gas range with double ovens, built-in microwave, and dishwasher (open pass-through to the living/dining area shown in photos). The lower level, also renovated in 2013, includes 2 additional bedrooms (one finished in a bright blue/teal hue), a 4-piece bathroom with heated floors and linen closet, a rec room, and a large laundry/utility/storage room with cabinetry, shelving, and a second fridge. One bedroom has a walk-up to the backyard. Additional features include: 200 Amp hydro, central vacuum, irrigation system by Water World, Eufy wireless security system with 3 cameras, pot lighting at the front and rear with rear motion detector, leaf guards, oversized garage with inside entry, extra storage, automatic garage door opener with 2 remotes, and two storage sheds. A 10' x 10' sitting area with firepit overlooks the lake (lakeside seating on a natural stone/gravel pad), and with Lake Ontario riparian rights, there is potential to add a deck or dock for more direct water access. Peace and privacy, yet close to shopping, parks, schools, and easy highway access. Swim spa can be removed by sellers if preferred. (id:1945)
Property Details
Key information about 38 Lakeside Drive
Interior Features
Discover the interior design and amenities
Exterior & Lot Features
Learn about the exterior and lot specifics of 38 Lakeside Drive
Utilities & Systems
Review utilities and system installations
powered by


This listing content provided by
REALTOR.ca
has been licensed by REALTOR®
members of The Canadian Real Estate Association
members of The Canadian Real Estate Association
Nearby Listings Stat Estimated price and comparable properties near 38 Lakeside Drive
Active listings
17
Min Price
$415,000
Max Price
$1,495,000
Avg Price
$874,016
Days on Market
44 days
Sold listings
17
Min Sold Price
$639,000
Max Sold Price
$1,495,000
Avg Sold Price
$855,894
Days until Sold
64 days
Nearby Places Nearby schools and amenities around 38 Lakeside Drive
Beamsville District Secondary School
(8.2 km)
4317 Central Ave, Beamsville
Great Lakes Christian High School
(8.6 km)
4875 King St, Beamsville
Boston Pizza
(3.3 km)
1 Industrial Dr, Grimsby
Price History
August 20, 2025
by SUTTON GROUP INNOVATIVE REALTY INC.
$1,495,000

















