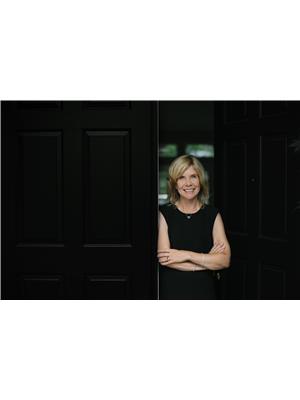4008 Gallaghers Parkland Drive, Kelowna
4008 Gallaghers Parkland Drive, Kelowna
×

48 Photos






- Bedrooms: 2
- Bathrooms: 2
- Living area: 2290 square feet
- MLS®: 10304694
- Type: Residential
- Added: 48 days ago
Property Details
Welcome to 4008 Gallaghers Parkland Drive, where your dream 2 bed & den Rancher is located on the most desirable street in all of Gallaghers! This special one of a kind solid brick home with a slate tile roof, showcases quality, detail and timeless craftsmanship. Perfectly situated with a welcoming gated front courtyard with views across to green space while the mostly fenced, level, sunny back yard provides complete privacy. This home features main floor living that seamlessly combines elegance and functionality with generously sized rooms, soaring ceilings, 2 fireplaces, custom wood shutters, stunning Acacia Wood floors and oversized ceramic tile throughout. This sought after floor plan offers a guest wing with full bath. Primary suite has a large walk in closet and views of the tranquil back yard. Multi purpose office/den space with courtyard access and new Murphy bed, family room and spacious kitchen with impressive Silestone counters and a pantry. Walk right out to your private yard and large covered patio, with ceiling fan perfect for solitude or entertaining guests. Full height partial basement plus extensive crawl space storage all easily accessible by elevator from garage. Oversized, tiled floor garage with the capacity for 2 vehicles and workshop area. This home has been amazingly cared for and pride of ownership can be seen throughout! Some of Gallaghers amenities include: tennis, fitness centre, indoor pool, swirl pool, practice range and 2 golf courses. (id:1945)
Best Mortgage Rates
Property Information
- Roof: Tile, Unknown, Unknown
- View: View (panoramic)
- Sewer: Municipal sewage system
- Zoning: Unknown
- Cooling: Central air conditioning
- Heating: Forced air
- List AOR: Interior REALTORS®
- Stories: 1
- Basement: Partial, Crawl space
- Flooring: Tile, Hardwood
- Year Built: 2007
- Appliances: Refrigerator, Water purifier, Water softener, Cooktop - Gas, Oven, Microwave, Washer & Dryer
- Living Area: 2290
- Lot Features: Level lot, Private setting, Irregular lot size
- Photos Count: 48
- Water Source: Municipal water
- Lot Size Units: acres
- Parcel Number: 025-619-071
- Parking Total: 2
- Pool Features: Indoor pool
- Bedrooms Total: 2
- Structure Type: House
- Association Fee: 323
- Common Interest: Condo/Strata
- Fireplaces Total: 1
- Parking Features: Attached Garage, Oversize, See Remarks
- Tax Annual Amount: 5662.94
- Exterior Features: Brick
- Security Features: Controlled entry
- Community Features: Pets Allowed With Restrictions
- Fireplace Features: Gas, Unknown
- Lot Size Dimensions: 0.17
- Architectural Style: Ranch
- Association Fee Includes: Property Management, Recreation Facilities, Reserve Fund Contributions
Room Dimensions
 |
This listing content provided by REALTOR.ca has
been licensed by REALTOR® members of The Canadian Real Estate Association |
|---|
Nearby Places
Similar Houses Stat in Kelowna
4008 Gallaghers Parkland Drive mortgage payment






