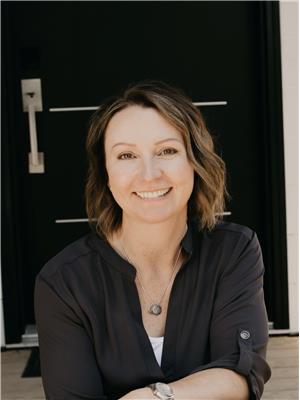110 Murray Avenue, Glen Ewen
110 Murray Avenue, Glen Ewen
×

50 Photos






- Bedrooms: 7
- Bathrooms: 2
- Living area: 1288 square feet
- MLS®: sk951573
- Type: Residential
- Added: 172 days ago
Property Details
Welcome to 110 Murray Avenue in the Village of Glen Ewen! Looking for space for a large family? Perhaps you need office space at home but cannot spare a bedroom. This home is not only affordable, but has 7 bedrooms. That’s right, SEVEN! The back entrance features a large mudroom with laundry, and offers ample space for your outerwear and storage needs. The spacious kitchen is full of solid wood cabinetry, including a built in china cabinet and a large pantry, with plenty of space left for your dining table. The living room features a south facing picture window letting in lots of natural light and is large enough to fill it with furniture to seat the whole family. Down the hall is a 4 piece bathroom with a jet tub and 3 bedrooms. Most of the main level has been refreshed with luxury vinyl plank flooring. The basement offers just as much natural light as upstairs, with large windows throughout. The recreation room is multifunctional, with space for play, as well as a family area if desired. Another full bathroom and 4 more good sized bedrooms complete this space. This house is solid, constructed of 2x8 walls on the main level, has both a high efficient water heater and furnace as well as a water softener with a filter system. The majority of the windows have been replaced, attic insulation added as well as shingles and composite siding updated in recent years. The back yard is surrounded by mature trees, features a 2 tiered deck, a large garden, fruit trees, storage sheds and multiple parking spaces. The trampoline and play structure are also included for your family to enjoy. This home has been very well taken care by it’s original owners, and it shows! Check out the video link to take a walk through in the virtual tour! (id:1945)
Best Mortgage Rates
Property Information
- Cooling: Central air conditioning
- Heating: Forced air, Natural gas
- Tax Year: 2023
- Basement: Finished, Full
- Year Built: 1982
- Appliances: Washer, Refrigerator, Satellite Dish, Stove, Dryer, Microwave, Central Vacuum - Roughed In, Hood Fan, Play structure, Storage Shed, Window Coverings
- Living Area: 1288
- Lot Features: Treed
- Photos Count: 50
- Lot Size Units: square feet
- Bedrooms Total: 7
- Structure Type: House
- Common Interest: Freehold
- Parking Features: None, Parking Space(s), RV, Gravel
- Tax Annual Amount: 1786
- Lot Size Dimensions: 18750.00
- Architectural Style: Raised bungalow
Features
- Roof: Asphalt Shingles
- Other: Equipment Included: Fridge, Stove, Washer, Dryer, Hood Fan, Microwave, Satellite Dish, Shed(s), Window Treatment, Construction: Wood Frame, Levels Above Ground: 1.00, Outdoor: Deck, Garden Area, Lawn Back, Lawn Front, Trees/Shrubs
- Heating: Forced Air, Natural Gas
- Interior Features: Air Conditioner (Central), Central Vac (R.I.), Play Structures, Furnace Owned
- Sewer/Water Systems: Water Heater: Included, Gas, Water Softner: Included
Room Dimensions
 |
This listing content provided by REALTOR.ca has
been licensed by REALTOR® members of The Canadian Real Estate Association |
|---|
Nearby Places
Similar Houses Stat in Glen Ewen
110 Murray Avenue mortgage payment

