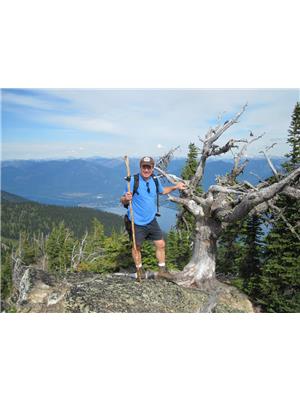505 3 A Avenue, Nakusp
505 3 A Avenue, Nakusp
×

38 Photos






- Bedrooms: 3
- Bathrooms: 2
- Living area: 1360 sqft
- MLS®: 2475958
- Type: Residential
- Added: 26 days ago
Property Details
Looking to retire in Nakusp? This well maintained 3 bedroom home, has it all. Enjoy one level living with a well appointed kitchen, walk-in closet and ensuite bathroom in the master bedroom. Very efficient heating and cooling with a heat pump, electric furnace and an RSF wood fireplace in the living room; extra insulation in the attic. Large lot with access from 2 streets, with a single car garage and a carport. Professionally landscaped and lovingly cared for over the past 10 years, with a wide variety of trees, shrubs, bushes, flowers, as well as grapes and fruit trees. Good sun exposure for the raised garden boxes to plant your veggies, and 2 decks to enjoy the sun or the shade. Mountain view and an easy walk to town. (id:1945)
Best Mortgage Rates
Property Information
- Roof: Asphalt shingle, Unknown
- View: Mountain view
- Zoning: Residential medium density
- Cooling: Heat Pump
- Heating: Heat Pump, Stove, Forced air, Electric, Wood
- List AOR: Kootenay
- Basement: Crawl space, Unknown, Unknown
- Flooring: Laminate
- Utilities: Sewer
- Year Built: 2014
- Appliances: Washer, Refrigerator, Stove, Dryer
- Living Area: 1360
- Lot Features: Park setting, Private setting, Other, Private Yard
- Photos Count: 38
- Water Source: Municipal water
- Lot Size Units: square feet
- Parcel Number: 011-721-995
- Bedrooms Total: 3
- Structure Type: House
- Common Interest: Freehold
- Exterior Features: Hardboard
- Community Features: Pets Allowed, Rentals Allowed
- Foundation Details: Concrete
- Lot Size Dimensions: 8750
- Architectural Style: Ranch
- Construction Materials: Wood frame, Unknown
Room Dimensions
 |
This listing content provided by REALTOR.ca has
been licensed by REALTOR® members of The Canadian Real Estate Association |
|---|
Nearby Places
Similar Houses Stat in Nakusp
505 3 A Avenue mortgage payment






