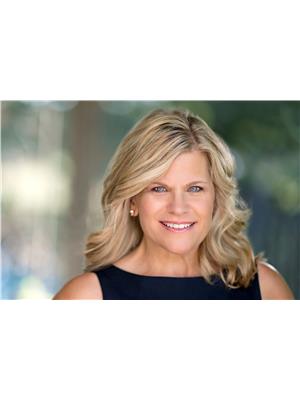141 Kerry Hill Crescent, Ottawa
- Bedrooms: 6
- Bathrooms: 6
- Type: Residential
- Added: 1 week ago
- Updated: 1 week ago
- Last Checked: 1 week ago
- Listed by: HOMELIFE/MIRACLE REALTY LTD
- View All Photos
Listing description
This House at 141 Kerry Hill Crescent Ottawa, ON with the MLS Number x12364913 listed by ISHWAR GARG - HOMELIFE/MIRACLE REALTY LTD on the Ottawa market 1 week ago at $2,399,000.
Luxury estate living where elegance, privacy, and sophistication come together on 1.99 acres in the prestigious Kerscott Heights of Dunrobin. Beyond the wrought-iron gates and interlock driveway, a 7,000+ sq. ft. estate rises with timeless presence and a 4-car garage ready for a collectors touch. (Aerial views highlight the sweeping circular drive with planted center island, extensive landscape lighting and mature tree canopy surrounding the home.)
From the moment you enter the grand circular foyer, with its sweeping staircase and soaring ceilings, the home invites you into a lifestyle defined by grace and grandeur. (The dramatic curved black-and-wood staircase, wide-plank light oak floors and contemporary pendant fixture create a striking first impression.) Work in peace from your private study, host refined dinner parties in the formal dining room, or gather loved ones around the chefs kitchen with dual islands and custom cabinetry, where every meal feels like a celebration. (The chef’s kitchen is shown with oversized white shaker cabinetry, quartz counters, two expansive islands, pendant and recessed lighting, and high-end stainless appliances — bright, open and perfectly arranged for entertaining.)
A walk-in pantry leads to a cigar lounge, a space designed for lingering evenings with aged scotch and meaningful conversation. In the heart of the home, the family rooms double-height ceilings, Palladian windows, and dramatic stone fireplace create the perfect backdrop for Sunday mornings, family gatherings, or elegant soirées. (An accent navy-blue feature wall with built-in media, recessed lighting and large picture windows frame views to the backyard, while wide-plank flooring flows through the main living spaces.)
Outdoors, the resort-style backyard beckons: poolside afternoons, firelit evenings, and panoramic views of your private oasis. (Aerial photos reveal a striking pool with adjacent heated spa, a covered cabana/pergola with seating, generous stone patios and soft landscape lighting for evening entertaining.)
The primary suite is a retreat within a retreatover 1,000 sq. ft. of indulgence with dual closets, a spa-inspired ensuite, a cozy fireplace sitting area, and a balcony where mornings begin with sunrise views. (The ensuite is shown with marble-style tile flooring, large dual vanities with custom white cabinetry and oversized mirrors, abundant natural light and finished appointments that compliment the suite’s luxurious scale.) Upstairs, family and guests are welcomed with four additional bedrooms, multiple baths, and a library landing for quiet reflection.
The finished lower level transforms into an entertainers haven, with a wet bar, billiards and recreation rooms, guest suite, and ample storage. Nearly $1M in bespoke renovations ensure every detail is as refined as it is lasting. Virtual staging is used in some pictures. More than a residence, 141 Kerry Hill Crescent is a lifestyle statementa sanctuary where every day feels like a retreat, and every gathering leaves a lasting impression. (id:1945)
Property Details
Key information about 141 Kerry Hill Crescent
Interior Features
Discover the interior design and amenities
Exterior & Lot Features
Learn about the exterior and lot specifics of 141 Kerry Hill Crescent
Utilities & Systems
Review utilities and system installations
powered by


This listing content provided by
REALTOR.ca
has been licensed by REALTOR®
members of The Canadian Real Estate Association
members of The Canadian Real Estate Association
Nearby Listings Stat Estimated price and comparable properties near 141 Kerry Hill Crescent
Active listings
2
Min Price
$2,399,000
Max Price
$2,399,000
Avg Price
$2,399,000
Days on Market
10 days
Sold listings
0
Min Sold Price
$N/A
Max Sold Price
$N/A
Avg Sold Price
$N/A
Days until Sold
N/A days
Nearby Places Nearby schools and amenities around 141 Kerry Hill Crescent
West Carleton Secondary School
(3.7 km)
3088 Dunrobin Rd, Fitzroy Harbour
Pinhey's Point Historic Site
(3.1 km)
270 Pinhey Point Rd, Dunrobin
Price History
August 26, 2025
by HOMELIFE/MIRACLE REALTY LTD
$2,399,000













