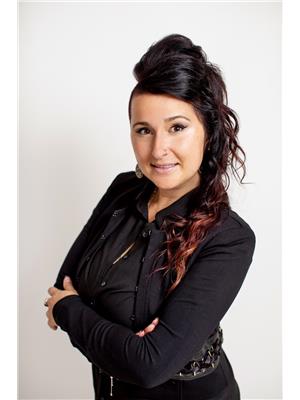85 Blanchard Crescent, Angus
- Bedrooms: 3
- Bathrooms: 2
- Living area: 1725 square feet
- Type: Townhouse
- Added: 1 month ago
- Updated: 1 month ago
- Last Checked: 1 week ago
- Listed by: Parker Coulter Realty Inc., Brokerage
- View All Photos
Listing description
This Townhouse at 85 Blanchard Crescent Angus, ON with the MLS Number 40757112 which includes 3 beds, 2 baths and approximately 1725 sq.ft. of living area listed on the Angus market by Parker Coulter - Parker Coulter Realty Inc., Brokerage at $669,000 1 month ago.

members of The Canadian Real Estate Association
Nearby Listings Stat Estimated price and comparable properties near 85 Blanchard Crescent
Nearby Places Nearby schools and amenities around 85 Blanchard Crescent
Angus Morrison Elementary School
(1.5 km)
Essa
Nottawasaga Pines Secondary School
(2.4 km)
8505 County Road 10, Angus
Pizza Pizza
(2 km)
195 Mill St, Angus
Tim Hortons
(4.8 km)
Borden Airport, Borden
Base Borden Military Museum
(5.4 km)
Essa
Canadian Forces Base Borden
(7.4 km)
60 Ortona Rd, Borden
Price History












