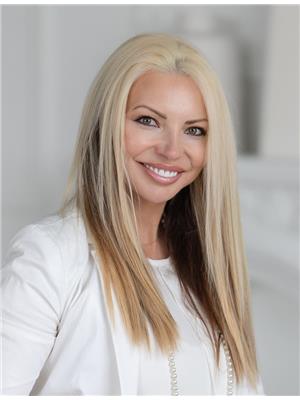1222 Montclair Dr, Oakville
- Bedrooms: 5
- Bathrooms: 6
- Type: Residential
Source: Public Records
Note: This property is not currently for sale or for rent on Ovlix.
We have found 6 Houses that closely match the specifications of the property located at 1222 Montclair Dr with distances ranging from 2 to 10 kilometers away. The prices for these similar properties vary between 1,575,000 and 1,999,900.
Nearby Places
Name
Type
Address
Distance
Sheridan College
School
1430 Trafalgar Rd
0.9 km
Canadian Golf Hall of Fame
Museum
1333 Dorval Dr
1.6 km
Glen Abbey Golf Club
Establishment
1333 Dorval Dr
1.9 km
St Mildred's-Lightbourn School
School
1080 Linbrook Rd
2.5 km
Paradiso
Restaurant
125 Lakeshore Rd E
2.9 km
Oakville Trafalgar High School
School
1460 Devon Rd
3.7 km
Appleby College
School
540 Lakeshore Rd W
4.0 km
Abbey Park High School
School
1455 Glen Abbey Gate
4.1 km
King's Christian Collegiate
School
528 Burnhamthorpe Rd W
5.6 km
Boston Pizza
Restaurant
2011 Winston Park Dr
5.7 km
Dirty Martini
Night club
2075 Winston Park Dr
5.8 km
The Olive Press Restaurant
Restaurant
2322 Dundas St W
6.3 km
Property Details
- Cooling: Central air conditioning
- Heating: Forced air, Natural gas
- Structure Type: House
- Exterior Features: Stone, Stucco
Interior Features
- Basement: Finished, Full
- Bedrooms Total: 5
Exterior & Lot Features
- Parking Total: 5
- Pool Features: Inground pool
- Parking Features: Attached Garage
- Lot Size Dimensions: 62 x 121.11 FT
Location & Community
- Common Interest: Freehold
Tax & Legal Information
- Tax Annual Amount: 4642.94
Additional Features
- Photos Count: 40
Custom Re-Designed 4+1 Bdrm, 4+2 Bath Home In The Heart Of Fantastic College Park Location; Mins To Top-Rated & Ib Schools, Mall, Shopping & Amenities, Parks & Trails & Sheridan College Campus! Easy Hwy & Go Transit Access. This Home Is Re-Designed From Ground Up To Reflect Contemporary Living & Lifestyle. This Smart Home Is Energy Efficient With 2 Furn & 2 A/Cs. Spacious Open Concept W Large Windows Allowing For Ample Natural Lighting. Engineered Hdwd Flr & Massive Windows Thru Main & Upper Levels! Features Modern Kitchen Boasting Lrg Isld/Bfast Bar, Pot Water Fill, Quartz C/Tops & B/Splash, Pantry Closet & S/Steel, Open To D/R & L/R W/Electric F/P. Modern Staircase Leads To Upper Levels W/4 Bdrms & 4 Baths! The Principal Bdrm Boasts Of A Sitting Area W/Electric F/P+ Tv, W/I Closet & 5Pc Ensuite W/Dbl Vanity, Soaker Tub & Separate Rainfall Shower. All Bdrms Are Ensuite W 2Pc Bath Powder Room & Laundry Completing This Level. Truly A Must See! Move In & Enjoy Your Summer By The Pool! (id:1945)











