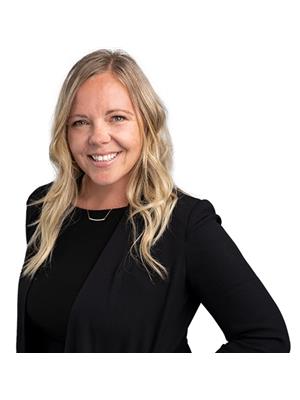86 Pleasant Ridge Road, Brantford
86 Pleasant Ridge Road, Brantford
×

50 Photos






- Bedrooms: 3
- Bathrooms: 2
- Living area: 2493 sqft
- MLS®: 40548207
- Type: Residential
- Added: 36 days ago
Property Details
Welcome home to 86 Pleasant Ridge Road, a pristine two-story century home nestled on a 1.278-acre wooded lot, boasting 3 bedrooms, 2 bathrooms, and a total of 2,493 sq ft. This charming residence greets visitors with a semi-circular interlocking brick driveway & walkway, 2.5 car garage & inviting portico. The foyer has marble flooring and provides inside access to the garage, and Oak strip hardwood flooring and crown molding harmonizes the main floor's living room, dining room, library & sunroom. A wood-burning fireplace adds warmth to the living room. The sunroom’s full windows frame the exquisite property view, offering a tranquil, picturesque space. The expansive kitchen boasts a 10ft vaulted ceiling with exposed beams, screened porch entrance, farmhouse sink, double pantry, ample storage and stainless steel appliances that include a built-in Kitchen Aid stove & stove top. Adjacent, the breakfast room features a bay window nook with storage, while the main floor rounds off with a 4pc bathroom highlighting a jetted tub. Upstairs, the primary bedroom is a marvel with parquet hardwood floors, a wood-burning stove, a 12ft ceiling with exposed beams, and a window wall, creating a spacious, open feel. This area accommodates a sitting or workspace. The second floor includes two additional bedrooms with deep baseboards and a 3pc bathroom with a granite countertop. An iron-picketed open riser staircase leads to the finished basement, featuring a laundry room, office and rec room with a stone hearth gas fireplace (2018) & screened patio walkout. A unique feature is the fallout shelter beneath the garage complete with earth, electricity & plumbing provisions. The backyard extends 400 ft, merging a green space with wooded trees, offering stunning views & trail proximity. This distinct residence melds historical charm with modern comforts, presenting an unrivalled living experience. (id:1945)
Best Mortgage Rates
Property Information
- Sewer: Septic System
- Cooling: Central air conditioning
- Heating: Forced air, Natural gas
- Stories: 2
- Basement: Finished, Full
- Appliances: Washer, Refrigerator, Dishwasher, Stove, Dryer, Freezer, Oven - Built-In
- Directions: Colborne W/24 to Pleasant Ridge
- Living Area: 2493
- Lot Features: Country residential, Automatic Garage Door Opener
- Photos Count: 50
- Water Source: Drilled Well
- Lot Size Units: acres
- Parking Total: 7
- Bedrooms Total: 3
- Structure Type: House
- Common Interest: Freehold
- Fireplaces Total: 3
- Parking Features: Attached Garage
- Subdivision Name: 2067 - Pleasant Ridge
- Tax Annual Amount: 4559.98
- Exterior Features: Stone, Stucco, Aluminum siding
- Community Features: Quiet Area
- Fireplace Features: Wood, Wood, Other - See remarks, Stove
- Lot Size Dimensions: 1.278
- Zoning Description: HR
- Architectural Style: 2 Level
Room Dimensions
 |
This listing content provided by REALTOR.ca has
been licensed by REALTOR® members of The Canadian Real Estate Association |
|---|
Nearby Places
Similar Houses Stat in Brantford
86 Pleasant Ridge Road mortgage payment






