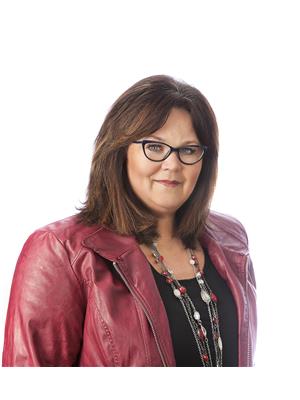4 66 Russell Drive, Yorkton
4 66 Russell Drive, Yorkton
×

35 Photos






- Bedrooms: 3
- Bathrooms: 2
- Living area: 1159 square feet
- MLS®: sk966423
- Type: Townhouse
- Added: 13 days ago
Property Details
Pristine property! Retiring? Want to downsize? Don't want or have time for yard work? Maybe you like to travel? This property is perfect for the busy retiree, semi retired or the busy professional. The property is finished on both levels and offers 3 bedrooms, and 2 full bathrooms, and a den. Main floor laundry, double attached insulated garage with direct entry to the house. RV parking on side of property. The kitchen has plenty of cabinets and counter space for food prep, and an Island with eat up counter space. Dining room has direct entry to the back yard deck and yard. The spacious living room will accommodate your comfy lazy boy furniture. The bedrooms on the main floor are of a generous size, along with a large full bathroom with laundry facility. The lower level has even more living space to enjoy. Heading down stairs, you will find the perfect sized rec room , large bedroom, full bathroom, another room for a den/office, sewing room or games room. Utility room houses all mechanical with lots of extra space for a freezer, fridge. There is also lots of storage space on both levels. No compromise on living space with this property! The outside of the home offers the luxury of no yard work , small garden area if so desired and the ease of locking the door and go off to enjoy travel and visiting with family and friends. Call today to view this property (id:1945)
Best Mortgage Rates
Property Information
- Heating: Forced air, Natural gas
- Tax Year: 2023
- Basement: Finished, Full
- Year Built: 2000
- Appliances: Washer, Refrigerator, Dishwasher, Stove, Dryer, Freezer, Hood Fan, Window Coverings, Garage door opener remote(s)
- Living Area: 1159
- Lot Features: Treed
- Photos Count: 35
- Bedrooms Total: 3
- Structure Type: Row / Townhouse
- Association Fee: 315
- Common Interest: Condo/Strata
- Parking Features: Attached Garage, Parking Space(s)
- Tax Annual Amount: 3849
- Community Features: Pets not Allowed
- Architectural Style: Bungalow
Features
- Roof: Asphalt Shingles
- Other: Condo fees: 315.00, Condo Fees Include: Insurance (Common), Reserve Fund, Snow Removal, Water, Management: Self Managed, Management Company: Condo 66, Condo Name: Condo 66, Equipment Included: Fridge, Stove, Washer, Dryer, Central Vac Attached, Dishwasher Built In, Freezer, Garage Door Opnr/Control(S), Hood Fan, Window Treatment, Construction: Wood Frame, Levels Above Ground: 1.00, Outdoor: Deck, Garden Area, Trees/Shrubs, Xeriscape
- Heating: Forced Air, Natural Gas
- Interior Features: Furnace Owned
- Sewer/Water Systems: Water Heater: Included, Electric, Water Softner: Included
Room Dimensions
 |
This listing content provided by REALTOR.ca has
been licensed by REALTOR® members of The Canadian Real Estate Association |
|---|
Nearby Places
4 66 Russell Drive mortgage payment
