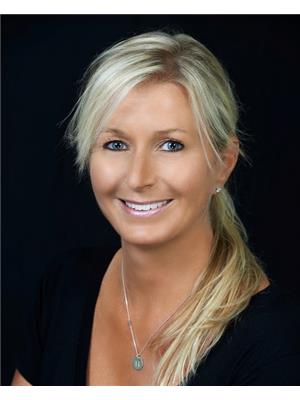31 Kilbarry Road, Toronto
- Bedrooms: 5
- Bathrooms: 5
- Type: Residential
- Added: 2 months ago
- Updated: 3 weeks ago
- Last Checked: 22 hours ago
- Listed by: HARVEY KALLES REAL ESTATE LTD.
- View All Photos
Listing description
This House at 31 Kilbarry Road Toronto, ON with the MLS Number c12240743 listed by HEATHER LEA HARTT - HARVEY KALLES REAL ESTATE LTD. on the Toronto market 2 months ago at $3,795,000.

members of The Canadian Real Estate Association
Nearby Listings Stat Estimated price and comparable properties near 31 Kilbarry Road
Nearby Places Nearby schools and amenities around 31 Kilbarry Road
Upper Canada College
(0.3 km)
200 Lonsdale Rd, Toronto
The Bishop Strachan School
(1 km)
298 Lonsdale Rd, Toronto
The York School
(1.4 km)
1320 Yonge St, Toronto
De La Salle College
(1.5 km)
131 Farnham Ave, Toronto
Northern Secondary School
(1.9 km)
851 Mt Pleasant Rd, Toronto
Bialik Hebrew Day School
(2.8 km)
2760 Bathurst St, Toronto
Havergal College
(2.9 km)
1451 Avenue Rd, Toronto
Leaside High School
(2.9 km)
200 Hanna Rd, Toronto
Yorkminster Park Baptist Church Park
(0.8 km)
1585 Yonge St, Toronto
Mount Pleasant Cemetery
(1.5 km)
375 Mt Pleasant Rd, Toronto
Spadina Museum
(1.9 km)
285 Spadina Rd, Toronto
Casa Loma
(2.1 km)
1 Austin Terrace, Toronto
Toronto Reference Library
(2.9 km)
789 Yonge Street, Toronto
Price History















