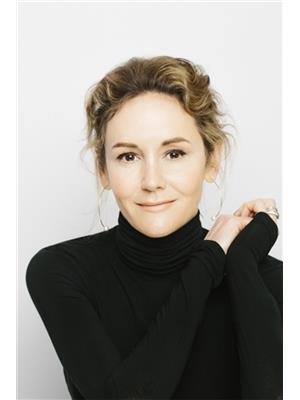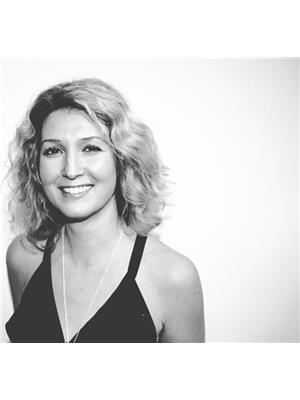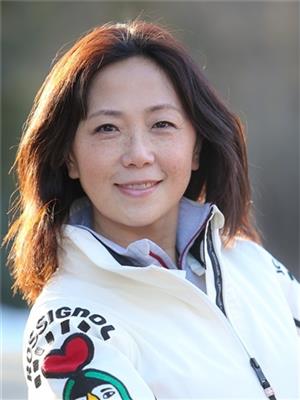6411 Easy Street, Whistler
- Bedrooms: 5
- Bathrooms: 4
- Living area: 2680 square feet
- Type: Residential
- Added: 4 months ago
- Updated: 4 months ago
- Last Checked: 1 day ago
- Listed by: Angell Hasman & Associates Realty Ltd.
Listing description
This House at 6411 Easy Street Whistler, BC with the MLS Number r3038791 which includes 5 beds, 4 baths and approximately 2680 sq.ft. of living area listed on the Whistler market by Hannah Garcia - Angell Hasman & Associates Realty Ltd. at $3,899,000 4 months ago.
Property Details
Key information about 6411 Easy Street
Interior Features
Discover the interior design and amenities
Exterior & Lot Features
Learn about the exterior and lot specifics of 6411 Easy Street
Location & Community
Understand the neighborhood and community
Tax & Legal Information
Get tax and legal details applicable to 6411 Easy Street
Additional Features
Explore extra features and benefits
Nearby Listings Stat Estimated price and comparable properties near 6411 Easy Street
Nearby Places Nearby schools and amenities around 6411 Easy Street
Price History
August 20, 2025
by Angell Hasman & Associates Realty Ltd.
$3,899,000
















