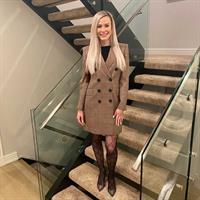72 Heritage Lake Boulevard, Heritage Pointe
72 Heritage Lake Boulevard, Heritage Pointe
×

50 Photos






- Bedrooms: 3
- Bathrooms: 3
- Living area: 2679 square feet
- MLS®: a2093564
- Type: Residential
- Added: 164 days ago
Property Details
Welcome to 72 Heritage Lake Blvd, a masterpiece nestled within the prestigious enclave of homes surrounding the Lake at Heritage Pointe. This estate backs unto the serene upper lake and promises to leave a lasting impression. The property is a work of art that showcases architectural brilliance; with exemplary millwork, lavish finishes and a design so exceptional, it simply transcends time and trends, a true classic! This former show home was built by the award-winning Albi and is designed for someone with an eye for detail. The estate is a walkout bungalow, crowned with a loft, with over 4500 sqft of developed living quarters, on an impressive .30 acres. As you pull into the expansive driveway, you will love the grandiose stone accents and charming south west facing veranda, leading to your white oak front door. The foyer is picturesque with walnut floors accentuated with travertine inlays and a grand staircase positioned as a central and iconic feature of this ‘Castlewood’ floorplan. Look up and you’ll see this space is thoughtfully illuminated by Restoration Hardware’s Gold Leaf Chandelier, complimented by its matching sconces. Ascend the stairs and discover a loft that boasts vaulted ceilings and breathtaking lake views. The great room with its coffered ceilings showcases a double-sided fireplace that bridges your family room and regal dining room. Expansive floor to ceiling windows offer sweeping panoramas of the upper lake. The gourmet kitchen is ensconced on one end of the residence, and its notable design includes an extraordinary 12-foot barrel ceiling! This culinary retreat is framed with two walls of cherry cabinetry and a marble island that has a contrasting cream hue. The highest-class appliances are showcased alongside the granite counters. Adjacent, an informal dining alcove offers more shimmering vistas. The expansive outdoor terrace blends indoor and outdoor living, with four access points from the residence. Down the hall is your primary suite, a s anctuary of tranquility. It’s complimented by a 5-piece spa with luxurious stone details, a soaker tub, dual cabinetry beneath transom windows and an extravagant glass shower. The spa leads into a dressing room adorned with built ins. Descend to the lower level to a walkout of the highest calibre! Here you’ll find two generous bedrooms, an office-nook and a family room that transitions into a sophisticated bar fitted with granite counters and a wine room. The walkout is enhanced with in-slab heating, an impressive laundry room, 4-piece bath and a mudroom thoughtfully designed with direct access to the heated, triple car garage. From your walkout, step outside and fall in love with the manicured lawns, covered patio and the sound of the fountain just steps away! The entire residence has integrated Bose speakers ensuring an auditory experience par excellence. This estate backs directly unto the upper lake which is connected to the main lake and is waiting for a connoisseur of fine living to call it home! (id:1945)
Best Mortgage Rates
Property Information
- Tax Lot: 115
- Cooling: Central air conditioning
- Heating: Forced air, In Floor Heating, Natural gas
- List AOR: Calgary
- Stories: 1
- Tax Year: 2023
- Flooring: Hardwood, Carpeted, Ceramic Tile
- Tax Block: 2
- Year Built: 2005
- Appliances: Washer, Refrigerator, Cooktop - Gas, Dishwasher, Wine Fridge, Dryer, Microwave, Oven - Built-In, Humidifier, Hood Fan, Window Coverings
- Living Area: 2679
- Lot Features: Treed, PVC window, No neighbours behind, No Animal Home
- Photos Count: 50
- Lot Size Units: square meters
- Parcel Number: 0029204088
- Parking Total: 8
- Bedrooms Total: 3
- Structure Type: House
- Common Interest: Freehold
- Fireplaces Total: 2
- Parking Features: Attached Garage
- Tax Annual Amount: 8964
- Bathrooms Partial: 1
- Exterior Features: Stone, Composite Siding
- Community Features: Golf Course Development, Lake Privileges, Fishing
- Foundation Details: Poured Concrete
- Lot Size Dimensions: 1195.92
- Zoning Description: RC
- Architectural Style: Bungalow
- Above Grade Finished Area: 2679
- Above Grade Finished Area Units: square feet
Room Dimensions
 |
This listing content provided by REALTOR.ca has
been licensed by REALTOR® members of The Canadian Real Estate Association |
|---|
Nearby Places
Similar Houses Stat in Heritage Pointe
72 Heritage Lake Boulevard mortgage payment






