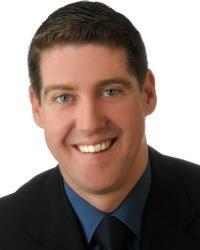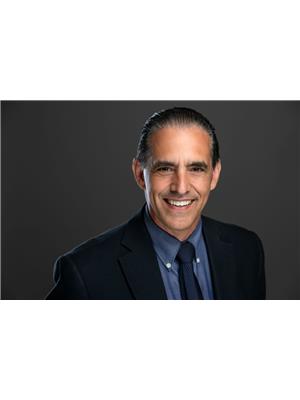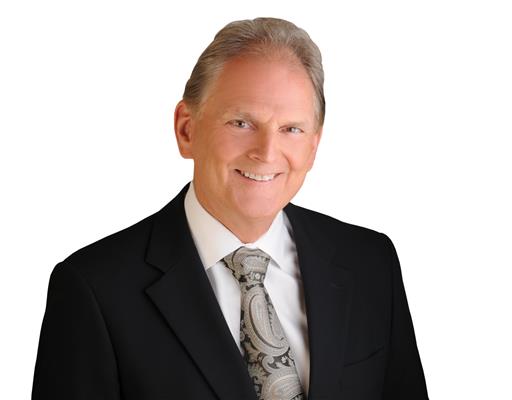441 Blackleaf Drive, Ottawa
- Bedrooms: 4
- Bathrooms: 5
- Type: Residential
- Added: 3 months ago
- Updated: 3 weeks ago
- Last Checked: 1 day ago
- Listed by: ROYAL LEPAGE TEAM REALTY
- View All Photos
Listing description
This House at 441 Blackleaf Drive Ottawa, ON with the MLS Number x12152579 listed by Charles Bouck - ROYAL LEPAGE TEAM REALTY on the Ottawa market 3 months ago at $1,700,000.

members of The Canadian Real Estate Association
Nearby Listings Stat Estimated price and comparable properties near 441 Blackleaf Drive
Nearby Places Nearby schools and amenities around 441 Blackleaf Drive
Saint Joseph High School
(1.9 km)
Ottawa
Pho Thi Fusion
(2.5 km)
129 Riocan Ave, Ottawa
1000 Sushi Islands
(2.5 km)
129 Riocan Ave, Ottawa
Kelsey's Restaurant
(2.7 km)
75 Marketplace Ave, Ottawa
Pizza Pizza
(2.7 km)
50 Marketplace Ave, Barrhaven
Little Caesars Pizza
(2.9 km)
3777 Strandherd Dr, Nepean
Swiss Chalet Rotisserie & Grill
(2.9 km)
3775 Strandherd Dr, Barrhaven
Boston Pizza
(3.1 km)
1681 Greenbank Rd, Nepean
Fiamma
(3.1 km)
3570 Strandherd Dr, Ottawa
Starbucks
(2.6 km)
125 Riocan Ave, Ottawa
Starbucks
(3.2 km)
3302 Woodroffe Ave, Ottawa
Broadway Bar & Grill
(2.7 km)
3777 Strandherd Dr, Ottawa
Walmart
(2.8 km)
3651 Strandherd Dr., Strandherd Dr. & Greenbank Rd, Barrhaven
Price History

















