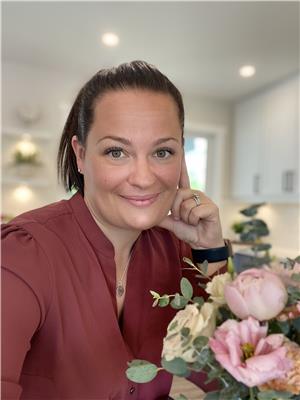128 Nahanni Drive, Banff
128 Nahanni Drive, Banff
×

36 Photos






- Bedrooms: 3
- Bathrooms: 4
- Living area: 1314.88 square feet
- MLS®: a2114439
- Type: Townhouse
- Added: 44 days ago
Property Details
Valleyview townhome with three bedrooms, 3 bathrooms, Rundlestone fireplace and fenced back yard. End unit located close to playground in quiet cul-de-sac. (id:1945)
Best Mortgage Rates
Property Information
- Tax Lot: 25
- Cooling: None
- Heating: Forced air
- Stories: 2
- Tax Year: 2023
- Basement: Partially finished, Partial
- Flooring: Carpeted, Linoleum
- Tax Block: UNIT
- Year Built: 1980
- Appliances: Washer, Refrigerator, Dishwasher, Stove, Dryer
- Living Area: 1314.88
- Lot Features: See remarks
- Photos Count: 36
- Lot Size Units: square feet
- Parcel Number: 0039399803
- Parking Total: 2
- Bedrooms Total: 3
- Structure Type: Row / Townhouse
- Association Fee: 414.82
- Common Interest: Condo/Strata
- Association Name: Peka Property Management
- Fireplaces Total: 1
- Parking Features: Attached Garage
- Tax Annual Amount: 3566
- Bathrooms Partial: 3
- Exterior Features: Wood siding
- Community Features: Pets Allowed
- Foundation Details: Poured Concrete
- Lot Size Dimensions: 0.00
- Zoning Description: RW
- Above Grade Finished Area: 1314.88
- Association Fee Includes: Property Management, Insurance, Reserve Fund Contributions
- Above Grade Finished Area Units: square feet
Room Dimensions
 |
This listing content provided by REALTOR.ca has
been licensed by REALTOR® members of The Canadian Real Estate Association |
|---|
Nearby Places
Similar Townhouses Stat in Banff
128 Nahanni Drive mortgage payment

