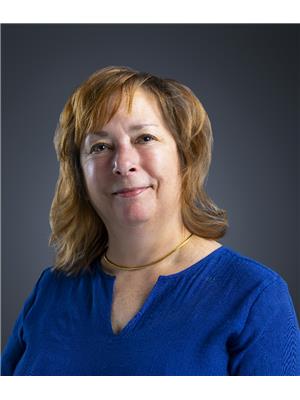1757 Capistrano Drive, Kelowna
1757 Capistrano Drive, Kelowna
×

50 Photos






- Bedrooms: 5
- Bathrooms: 3
- Living area: 4589 square feet
- MLS®: 10301829
- Type: Residential
- Added: 114 days ago
Property Details
Quality finishes & functional design in this custom walk-out rancher. Open concept main floor living at it’s finest! You will notice all of the extra quality features in this beautiful home. Spacious 5 bedroom, 3 full bath lovely home with main floor boasting chef’s dream island kitchen complete with high end built in appliances, butlers pantry, large dining area with walk out to entertainment size covered deck to relax and enjoy the fantastic views, great room featuring a beautiful double sided fireplace, spacious primary suite with large walk in closet & spa like ensuite, 2nd Bedroom, den/office, full bath and large laundry room. Lower walk out level features entertainment size family room with wet bar, media room, 3 more Bedrooms & walk out to lovely private patio with salt water swim spa. You will enjoy your own private oasis! Minutes from Okanagan Golf Club, Airport, UBCO, wineries, shopping, restaurants, parks & the Rail Trail (id:1945)
Best Mortgage Rates
Property Information
- Roof: Tile, Unknown
- View: Mountain view, View (panoramic)
- Sewer: Municipal sewage system
- Zoning: Unknown
- Cooling: Central air conditioning
- Heating: See remarks
- Stories: 2
- Basement: Full
- Flooring: Tile, Hardwood, Carpeted
- Year Built: 2008
- Appliances: Washer, Refrigerator, Range - Gas, Dishwasher, Dryer, Microwave, Oven - Built-In
- Living Area: 4589
- Lot Features: Central island
- Photos Count: 50
- Water Source: Municipal water
- Lot Size Units: acres
- Parcel Number: 027-027-848
- Parking Total: 4
- Bedrooms Total: 5
- Structure Type: House
- Common Interest: Freehold
- Fireplaces Total: 1
- Parking Features: Attached Garage
- Tax Annual Amount: 6285.06
- Exterior Features: Stone, Stucco
- Community Features: Pets Allowed
- Fireplace Features: Gas, Unknown
- Lot Size Dimensions: 0.22
- Architectural Style: Ranch
Room Dimensions
 |
This listing content provided by REALTOR.ca has
been licensed by REALTOR® members of The Canadian Real Estate Association |
|---|
Nearby Places
Similar Houses Stat in Kelowna
1757 Capistrano Drive mortgage payment






