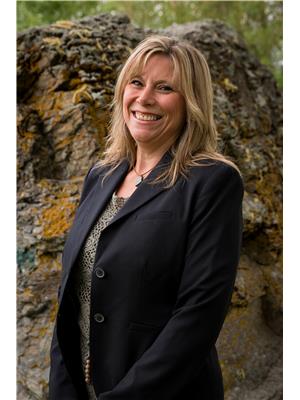7602 Highway 95, Kingsgate
7602 Highway 95, Kingsgate
×

79 Photos






- Bedrooms: 3
- Bathrooms: 4
- Living area: 3446 sqft
- MLS®: 2473278
- Type: Residential
- Added: 236 days ago
Property Details
Privacy, luxury, comfort, river front, this stunning custom built log home, on 40 acres has it all. Attention to detail in every way has not been spared. With a kitchen any chef would love to have. From the wall oven, large marble island(with copper vegetable sink), incredible stove top, marble counter tops, cherry cabinets, and custom lighting. You have your own sanctuary in the large master bedroom, with a claw foot bath tub, an incredible rock shower, and a walk in closet that is every women's dream. Both areas in the loft have their own balcony, and there is a shared full bath.The basement den, has a jack and Jill bathroom, and a large closet. All the doors are solid wood, there are even electrical plugs in the floor so you don't have cords running all over. This home boasts fantastic views from all of the many spacious decks. The Moyie river runs along the property, that is 3 minutes from the 24 hour BC/Idaho border crossing. It is 30 minutes from Creston(orchards and wineries), and 45 minutes from Cranbrook for most of your shopping needs. (id:1945)
Best Mortgage Rates
Property Information
- Roof: Asphalt shingle, Unknown
- View: River view, View
- Sewer: Septic tank
- Heating: Forced air, Electric
- Basement: Finished, Full, Walk out
- Flooring: Hardwood
- Year Built: 2002
- Appliances: Washer, Refrigerator, Dishwasher, Stove, Dryer, Oven - Built-In, Garage door opener
- Living Area: 3446
- Lot Features: Park setting, Private setting, Other, Central island, Private Yard, Treed Lot
- Photos Count: 79
- Water Source: Well
- Lot Size Units: square feet
- Parcel Number: 014-010-208
- Parking Total: 10
- Bedrooms Total: 3
- Structure Type: House
- Common Interest: Freehold
- Building Features: Balconies
- Exterior Features: Wood
- Community Features: Quiet Area, Rural Setting
- Foundation Details: Concrete
- Lot Size Dimensions: 1742400
- Architectural Style: 2 Level
- Construction Materials: Log
Room Dimensions
 |
This listing content provided by REALTOR.ca has
been licensed by REALTOR® members of The Canadian Real Estate Association |
|---|
Nearby Places
7602 Highway 95 mortgage payment
