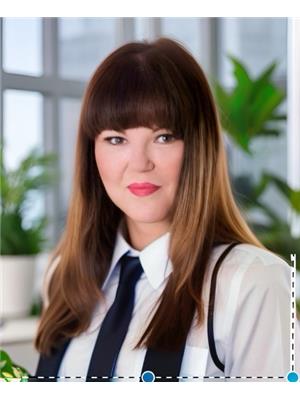99 Argyle Street N, Caledonia
- Bedrooms: 3
- Bathrooms: 2
- Living area: 2993 square feet
- Type: Residential
- Added: 3 months ago
- Updated: 1 month ago
- Last Checked: 1 day ago
- Listed by: RE/MAX Escarpment Realty Inc.
Listing description
This House at 99 Argyle Street N Caledonia, ON with the MLS Number 40765303 which includes 3 beds, 2 baths and approximately 2993 sq.ft. of living area listed on the Caledonia market by Nancy DiCosimo - RE/MAX Escarpment Realty Inc. at $839,000 3 months ago.

members of The Canadian Real Estate Association
- Cooling: Central air conditioning
-
Heating:
- Forced air
- Natural gas
- Stories: 3
- Year Built: 1920
- Structure Type: House
- Exterior Features: Vinyl siding
- Foundation Details: Block
- Architectural Style: 3 Level
-
Basement:
- Unfinished
- Full
- Appliances: Water meter
- Living Area: 2993
- Bedrooms Total: 3
- Fireplaces Total: 1
- Bathrooms Partial: 1
- Above Grade Finished Area: 2993
- Above Grade Finished Area Units: square feet
- Above Grade Finished Area Source: Other
-
Lot Features:
- Paved driveway
- Sump Pump
- Private Yard
- Water Source: Municipal water
- Parking Total: 4
- Parking Features: Detached Garage
- Directions: From Hwy # 6, take Argyle St North
- Common Interest: Freehold
- Street Dir Suffix: North
- Subdivision Name: 630 - Caledonia North West
- Community Features: School Bus
- Sewer: Municipal sewage system
-
Utilities:
- Natural Gas
- Electricity
- Telephone
- Tax Annual Amount: 4344
- Zoning Description: H A7A
- Fencing: Partially fenced
- List A O R: Cornerstone
- List A O R Key: 14
- Geocode Manual Y N: 1
- Security Features: Smoke Detectors
- Bedrooms Above Grade: 3
- Frontage Length Numeric: 40
- Frontage Length Numeric Units: feet
| Type | Level | Dimensions |
|---|---|---|
| Family room | Third level | 18'7'' x 35'4'' |
| Loft | Second level | 10'2'' x 11'11'' |
| 4pc Bathroom | Second level | 9'2'' x 10'8'' |
| Bedroom | Second level | 10'0'' x 12'1'' |
| Bedroom | Second level | 9'11'' x 15'6'' |
| Primary Bedroom | Second level | 11'9'' x 23'6'' |
| 2pc Bathroom | Main level | 4'3'' x 6'8'' |
| Foyer | Main level | 7'1'' x 8'11'' |
| Den | Main level | 11'8'' x 17'1'' |
| Living room | Main level | 13'10'' x 31'2'' |
| Dining room | Main level | 7'10'' x 11'6'' |
| Eat in kitchen | Main level | 11'6'' x 15'7'' |
Nearby Listings Stat Estimated price and comparable properties near 99 Argyle Street N
Nearby Places Nearby schools and amenities around 99 Argyle Street N
Caledonia Centennial Public School
(0.1 km)
Caledonia
McKinnon Park Secondary School
(1.3 km)
91 Haddington St, Caledonia
Corner Stone Tap & Grill
(0.2 km)
40 Argyle St N, Caledonia
Oasis Drive-In
(0.6 km)
22 Argyle Street South, Caledonia
McDonald's
(1.4 km)
282 Argyle St S, Caledonia
The Argyle Street Grill
(1.6 km)
345 Argyle St S, Caledonia
Pizza Pizza
(1.6 km)
345 Argyle St S, Caledonia
A&W Caledonia
(1.8 km)
429 Argyle St S, Haldimand
Burger Barn
(9 km)
3000 4th Line, Ohsweken
Edinburgh Square Heritage and Cultural Centre
(0.3 km)
80 Caithness St E, Caledonia
Canadian Warplane Heritage Museum
(9.6 km)
9280 Airport Rd, Mount Hope
Dairy Queen
(1.2 km)
232 Argyle St S, Caledonia
Tim Hortons
(1.8 km)
360 Argyle St, Caledonia
Killman Zoo
(4.2 km)
237 Unity Side Rd E, Haldimand
Grand River Dinner Cruises
(6.9 km)
36 Brant County Road 22, Caledonia
John C. Munro Hamilton International Airport
(10 km)
9300 Airport Rd, Hamilton
Price History
















