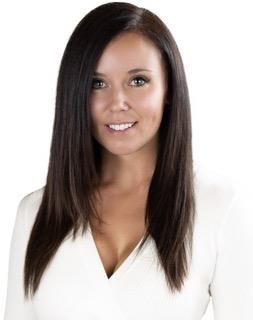98 Ranchland Place, Coldstream
98 Ranchland Place, Coldstream
×

99 Photos






- Bedrooms: 7
- Bathrooms: 5
- Living area: 4263 square feet
- MLS®: 10310276
- Type: Residential
- Added: 14 days ago
Property Details
Captivating Coldstream property that celebrates the most beautiful places in the area. Panoramic views of Kalamalka Park and Kalamalka Lake give an incredible backdrop to the 5 acres of land that nestles the stunning home and shop. So many spaces to enjoy the company of friends and family. From the outdoor private fire pit, hot tub, covered patio above and below to all the gardens and useable land, are just the beginnings to this magnificent estate. Upon walking in the front door you’re captivated with the stunning open and bright layout of the family, dining and kitchen area. Large and bright windows celebrate every detail of this home by highlighting it's beautiful decor. The kitchen is a dream with it's large island, quartz counter tops and back splash. Primary bedroom is glorious with the views enveloping this large and spacious room, large walk in closet and the gorgeous 5 piece ensuite. Entertain in the theatre room or unwind in the convenience of your own home gym. Level entry, bright, 2 +1 bedroom, legal suite is equipped with its own furnace, HWT, air conditioner and utility meters. Large kitchen, bedrooms and windows make a perfect separate living space. Shop is 24 x 32 with 14 ft ceiling. Watch the sun rises or sets in the hot tub or on the covered patio. Access the grey canal walking trail from property line. This property is a Coldstream oasis. For virtual tour please watch https://app.immoviewer.com/portal/tour/3057731?accessKey=66cc (id:1945)
Best Mortgage Rates
Property Information
- Roof: Asphalt shingle, Unknown
- View: Lake view, Mountain view, Valley view, View of water, View (panoramic)
- Sewer: Septic tank
- Zoning: Unknown
- Cooling: Central air conditioning
- Heating: Forced air
- List AOR: Interior REALTORS®
- Stories: 2
- Flooring: Tile, Carpeted, Vinyl
- Year Built: 2015
- Living Area: 4263
- Photos Count: 99
- Water Source: Municipal water
- Lot Size Units: acres
- Parcel Number: 027-408-922
- Parking Total: 8
- Bedrooms Total: 7
- Structure Type: House
- Common Interest: Freehold
- Fireplaces Total: 1
- Parking Features: Attached Garage, Detached Garage, RV, See Remarks
- Tax Annual Amount: 7319.98
- Fireplace Features: Gas, Unknown
- Lot Size Dimensions: 5
Room Dimensions
 |
This listing content provided by REALTOR.ca has
been licensed by REALTOR® members of The Canadian Real Estate Association |
|---|
Nearby Places
Similar Houses Stat in Coldstream
98 Ranchland Place mortgage payment






