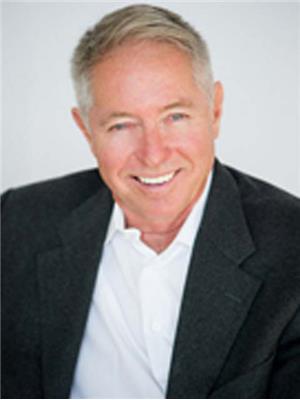4 Birchlawn Avenue, Toronto
- Bedrooms: 6
- Bathrooms: 7
- Type: Residential
- Added: 1 week ago
- Updated: 1 week ago
- Last Checked: 1 week ago
- Listed by: CITYSCAPE REAL ESTATE LTD.
- View All Photos
Listing description
This House at 4 Birchlawn Avenue Toronto, ON with the MLS Number e12368197 listed by JAWED YUSUF - CITYSCAPE REAL ESTATE LTD. on the Toronto market 1 week ago at $8,000.

members of The Canadian Real Estate Association
Nearby Listings Stat Estimated price and comparable properties near 4 Birchlawn Avenue
Nearby Places Nearby schools and amenities around 4 Birchlawn Avenue
Birchmount Park Collegiate Institute
(1.3 km)
3663 Danforth Ave, Toronto
Blessed Cardinal Newman Catholic School
(1.6 km)
100 Brimley Rd S, Toronto
R.H. King Academy
(2.6 km)
3800 St Clair Ave E, Toronto
SATEC at W. A. Porter Collegiate Institute
(3.6 km)
40 Fairfax Crescent, Toronto
Neil McNeil High School
(3.7 km)
127 Victoria Park Ave, Toronto
Jean Vanier Catholic Secondary School
(4.2 km)
959 Midland Ave, Toronto
Notre Dame Catholic High School
(4.2 km)
Toronto
David and Mary Thomson Collegiate Institute
(6 km)
2740 Lawrence Ave E, Toronto
Scarborough Bluffs Park
(0.6 km)
Toronto
Bluffer's Park
(1.5 km)
1 Brimley Rd S, Toronto
Kew Gardens
(5.4 km)
2075 Queen St E, Toronto
Thomson Memorial Park
(6.5 km)
1005 Brimley Rd, Toronto
Providence Healthcare
(3.2 km)
3276 St Clair Ave E, Toronto
Scarborough Hospital
(6.1 km)
3050 Lawrence Ave E, Scarborough
Toronto East General Hospital
(6.4 km)
825 Coxwell Avenue,, Toronto
Mandarin Restaurant
(4.1 km)
2206 Eglinton Ave E, Toronto
Ted Reeve Community Arena
(4.5 km)
175 Main St, Toronto
Eglinton Square Mall
(4.9 km)
1 Eglinton Square, Toronto
Masaryk Memorial Institute Inc
(6.5 km)
450 Scarborough Golf Club Rd, Toronto
Babies R Us CEDARBRAE MALL
(6.6 km)
3495 Lawrence Ave E, Scarborough
Price History











