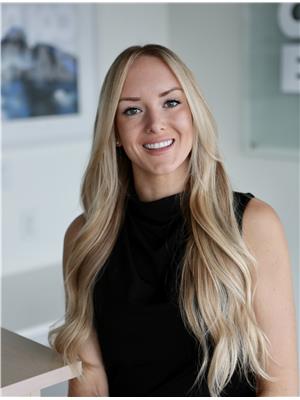105 Gunter Ellison Road, Enderby
105 Gunter Ellison Road, Enderby
×

47 Photos






- Bedrooms: 6
- Bathrooms: 4
- Living area: 2780 square feet
- MLS®: 10309276
- Type: Residential
- Added: 29 days ago
Property Details
Beautiful & meticulously crafted 2021 custom-built family home. Boasting a versatile layout, this residence features a spacious 4-bedroom main home alongside a 2-bedroom suite, ideal for accommodating extended family or generating rental income. Inside you’ll find a warm palette flooded with natural light. The sleek kitchen is adorned with stainless steel appliances, complemented by a breakfast nook and separate dining room, perfect for casual and formal gatherings. Modern elements and fixtures accentuate the home's charm, while aesthetically pleasing rounded archways seamlessly connect the main rooms. For convenience, the property includes shared laundry facilities and a separate entrance for the suite. The double-car garage is prewired for EV charging and offers ample storage space, with overhead storage maximizing functionality. More parking options are available with the spacious driveway and lane, including room for an RV or boat. Outside you’ll find multiple covered decks and balconies, and a private backyard with two tiers backing onto woodland. You'll relish the tranquility and privacy this home affords, while still enjoying the valley views. Located within walking distance to downtown and schools, and just minutes from the famous Shuswap River, popular for sun-soaked floating in the summertime. Whether you're seeking a family home or an investment opportunity, this residence promises a lifestyle of modern convenience. Don't miss your chance to make this home yours! (id:1945)
Best Mortgage Rates
Property Information
- Roof: Asphalt shingle, Unknown
- View: City view, Mountain view, Valley view, View (panoramic)
- Sewer: Municipal sewage system
- Zoning: Unknown
- Cooling: Central air conditioning
- Heating: Forced air
- List AOR: Interior REALTORS®
- Stories: 2
- Flooring: Vinyl
- Year Built: 2021
- Appliances: Washer, Refrigerator, Oven - Electric, Dishwasher, Dryer, Microwave
- Living Area: 2780
- Lot Features: Private setting, Sloping, Balcony
- Photos Count: 47
- Water Source: Municipal water
- Lot Size Units: acres
- Parcel Number: 015-976-645
- Parking Total: 7
- Bedrooms Total: 6
- Structure Type: House
- Common Interest: Freehold
- Fireplaces Total: 1
- Parking Features: See Remarks
- Tax Annual Amount: 4438
- Bathrooms Partial: 1
- Exterior Features: Vinyl siding
- Security Features: Smoke Detector Only
- Community Features: Rural Setting, Pets Allowed, Rentals Allowed
- Fireplace Features: Insert
- Lot Size Dimensions: 0.45
Room Dimensions
 |
This listing content provided by REALTOR.ca has
been licensed by REALTOR® members of The Canadian Real Estate Association |
|---|
Nearby Places
Similar Houses Stat in Enderby
105 Gunter Ellison Road mortgage payment






