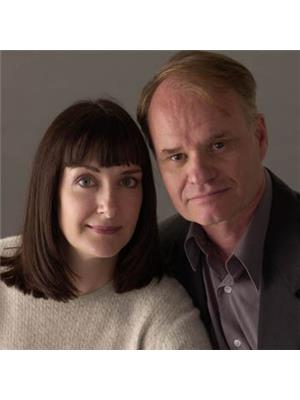119 Dairy Drive, Toronto
- Bedrooms: 3
- Bathrooms: 3
- Type: Residential
- Added: 1 week ago
- Updated: 1 week ago
- Last Checked: 1 week ago
- Listed by: NEW ERA REAL ESTATE
- View All Photos
Listing description
This House at 119 Dairy Drive Toronto, ON with the MLS Number e12368401 listed by SERENA HOLMES - NEW ERA REAL ESTATE on the Toronto market 1 week ago at $999,900.

members of The Canadian Real Estate Association
Nearby Listings Stat Estimated price and comparable properties near 119 Dairy Drive
Nearby Places Nearby schools and amenities around 119 Dairy Drive
Birchmount Park Collegiate Institute
(1.1 km)
3663 Danforth Ave, Toronto
SATEC at W. A. Porter Collegiate Institute
(1.8 km)
40 Fairfax Crescent, Toronto
Neil McNeil High School
(2.6 km)
127 Victoria Park Ave, Toronto
Notre Dame Catholic High School
(2.8 km)
Toronto
Blessed Cardinal Newman Catholic School
(3.1 km)
100 Brimley Rd S, Toronto
R.H. King Academy
(3.8 km)
3800 St Clair Ave E, Toronto
Jean Vanier Catholic Secondary School
(4.2 km)
959 Midland Ave, Toronto
East York Collegiate Institute
(4.2 km)
650 Cosburn Ave, Toronto
Providence Healthcare
(1.3 km)
3276 St Clair Ave E, Toronto
Toronto East General Hospital
(4.3 km)
825 Coxwell Avenue,, Toronto
Scarborough Bluffs Park
(2.7 km)
Toronto
Bluffer's Park
(3.5 km)
1 Brimley Rd S, Toronto
Kew Gardens
(4.2 km)
2075 Queen St E, Toronto
Ted Reeve Community Arena
(2.7 km)
175 Main St, Toronto
Eglinton Square Mall
(3.2 km)
1 Eglinton Square, Toronto
Mandarin Restaurant
(3.2 km)
2206 Eglinton Ave E, Toronto
The Ontario Science Centre
(5.3 km)
770 Don Mills Rd, Toronto
Japanese Canadian Cultural Centre
(5.4 km)
6 Garamond Ct, Toronto
Price History
















