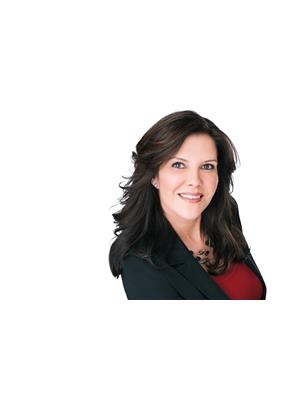7823 Elwell Street, Burnaby
- Bedrooms: 7
- Bathrooms: 5
- Living area: 4435 square feet
- Type: Residential
- Added: 1 week ago
- Updated: 1 week ago
- Last Checked: 1 week ago
- Listed by: Royal LePage Westside
- View All Photos
Listing description
This House at 7823 Elwell Street Burnaby, BC with the MLS Number r3041349 which includes 7 beds, 5 baths and approximately 4435 sq.ft. of living area listed on the Burnaby market by Nick Parente - Royal LePage Westside at $2,439,000 1 week ago.

members of The Canadian Real Estate Association
Nearby Listings Stat Estimated price and comparable properties near 7823 Elwell Street
Nearby Places Nearby schools and amenities around 7823 Elwell Street
John Knox Christian School
(1.6 km)
8260 13th Ave, Burnaby/Vancouver
New Westminster Secondary School
(1.7 km)
835 8th St, New Westminster
Byrne Creek Secondary
(2.4 km)
10 Ave, Burnaby
Burnaby Central Secondary School
(2.9 km)
6011 Deer Lake Pkwy, Burnaby
Tim Hortons
(2.1 km)
6641 Kingsway, Burnaby
Burnaby Village Museum
(2.1 km)
6501 Deer Lake Ave, Burnaby
The One Restaurant
(2.7 km)
5908 Kingsway, Burnaby
Deer Lake Park
(2.7 km)
6450 Deer Lake Ave, Burnaby
Price History
















