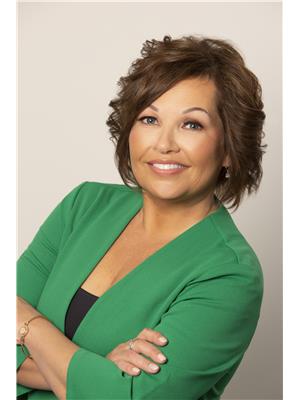555 5th Ave, Castlegar
555 5th Ave, Castlegar
×

83 Photos






- Bedrooms: 6
- Bathrooms: 3
- Living area: 2482 sqft
- MLS®: 2476420
- Type: Residential
- Added: 11 days ago
Property Details
"Charming" Older Home with Modern Upgrades! This adorable 6-bedroom, 3-bathroom home has been tastefully renovated from top to bottom and offers the perfect blend of classic charm and contemporary convenience. Boasting a new self-contained 2-bedroom in-law suite, this versatile property is ideal for multi-generational living or rental income potential. With recent upgrades including a new furnace, hot water tank, and central air, beautiful updated bathrooms, upgraded 200amp service...The amount of care and work that has gone into this property is truly remarkable and must be seen to be fully appreciated. Don't miss out on the chance to make this charming home your own. Schedule a viewing today and experience the perfect blend of character and modern living in a welcoming community. (id:1945)
Best Mortgage Rates
Property Information
- Roof: Metal, Unknown
- View: Mountain view
- Zoning: Residential
- Heating: Forced air, Natural gas
- List AOR: Kootenay
- Basement: Finished, Full, Walk out
- Flooring: Mixed Flooring
- Utilities: Sewer
- Year Built: 1949
- Living Area: 2482
- Lot Features: Flat site, Other
- Photos Count: 83
- Water Source: Municipal water
- Lot Size Units: square feet
- Parcel Number: 015-345-947
- Parking Total: 4
- Bedrooms Total: 6
- Structure Type: House
- Common Interest: Freehold
- Building Features: Storage - Locker
- Exterior Features: Stucco
- Foundation Details: Concrete
- Lot Size Dimensions: 5662
- Construction Materials: Wood frame
Room Dimensions
 |
This listing content provided by REALTOR.ca has
been licensed by REALTOR® members of The Canadian Real Estate Association |
|---|
Nearby Places
Similar Houses Stat in Castlegar
555 5th Ave mortgage payment






