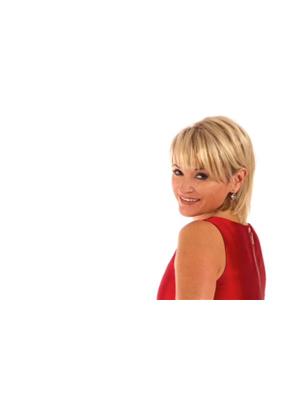15 Everwoods Green Sw, Calgary
15 Everwoods Green Sw, Calgary
×

39 Photos






- Bedrooms: 5
- Bathrooms: 4
- Living area: 1800 square feet
- MLS®: a2123358
- Type: Residential
- Added: 13 days ago
Property Details
Open House Sat April 20th from 1 to 4 and Sun April 21st from 12 to 2.Beautiful home 1800 sqft above ground, 5 bedrooms ,bonus room ,double attached garage ,fully finished legal basement with wet bar located in Evergreen.This is a great neighouhood who offers outdoor enthusiasts the perfect location to get out of the city with ease while enjoying the benefits of city life. This Home is loaded with upgrades, including gorgeous deluxe vinyl plank flooring,stainless steel appliances,new LED lights fixtures thru the house and outside,new garage door,new roofing and siding ,new gutters lines with down spots,new quartz counters in kitchen,all bathrooms and wet bar ,new kitchen sink...the list is endless.Quiet street facing a park,few steps away from bus stop, schools ,playground and short drive to Costco.Easy access to Stoney Tr and walking distance to Fish Creek Park. (id:1945)
Best Mortgage Rates
Property Information
- Tax Lot: 3
- Cooling: None
- Heating: Forced air, Other
- List AOR: Calgary
- Stories: 2
- Tax Year: 2023
- Basement: Finished, Full
- Flooring: Laminate, Carpeted, Ceramic Tile, Linoleum
- Tax Block: 23
- Year Built: 2006
- Appliances: Washer, Refrigerator, Dishwasher, Stove, Dryer, Microwave Range Hood Combo, Window Coverings
- Living Area: 1800
- Lot Features: No Animal Home, No Smoking Home
- Photos Count: 39
- Lot Size Units: square meters
- Parcel Number: 0031532865
- Parking Total: 4
- Bedrooms Total: 5
- Structure Type: House
- Common Interest: Freehold
- Fireplaces Total: 2
- Parking Features: Attached Garage
- Street Dir Suffix: Southwest
- Subdivision Name: Evergreen
- Tax Annual Amount: 3594
- Bathrooms Partial: 1
- Exterior Features: Concrete, Vinyl siding
- Foundation Details: Poured Concrete
- Lot Size Dimensions: 342.00
- Zoning Description: R-1N
- Construction Materials: Poured concrete, Wood frame
- Above Grade Finished Area: 1800
- Above Grade Finished Area Units: square feet
Room Dimensions
 |
This listing content provided by REALTOR.ca has
been licensed by REALTOR® members of The Canadian Real Estate Association |
|---|
Nearby Places
Similar Houses Stat in Calgary
15 Everwoods Green Sw mortgage payment






