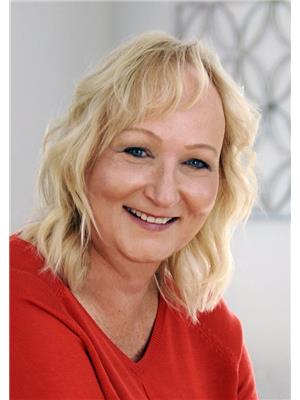3 Blair Street Street, Bayfield
3 Blair Street Street, Bayfield
×

50 Photos






- Bedrooms: 3
- Bathrooms: 3
- Living area: 2565.15 sqft
- MLS®: 40577547
- Type: Residential
- Added: 11 days ago
Property Details
Step into luxury and convenience with this fully renovated 3 bedroom, 2.5 bath home situated on a corner lot in the heart of Bayfield. Just a 5-minute stroll from downtown, Clan Gregor Square, the community centre, and the beach! Being a seamless fusion of contemporary design & classic appeal, be ready to entertain with ease in the spacious open-concept living area, where beautiful new flooring flows effortlessly throughout. The interior has been thoughtfully crafted with attention to detail, featuring high-end finishes such as a new custom kitchen with quartz countertops & 9’ island, walk in pantry, stainless appliances, new 4 pc bathroom with heated floors & 1300+ sq ft addition with 9’ ceilings on main floor. As well, this home features a new furnace, a secondary 100amp electrical panel and a 10kw GENERAC whole home generator. Relax & unwind in the serene primary suite, complete with a luxurious ensuite bathroom & plenty of closet space. Use the extra room for a gym area, or a cozy den to curl up with a book. Two additional large bedrooms provide comfort and versatility, perfect for guests or a growing family. The exterior features EnergyShield cladding & new vinyl siding, all new aluminum soffits, fascia & eves, newer windows. The charm continues with a beautifully landscaped yard ideal for enjoying warm summer evenings with friends & family. Take advantage of the proximity to downtown Bayfield, where boutique shops, restaurants, and a scenic waterfront await just a short walk away. The oversized 26' x 26' garage with two 9' x 8' doors will fit your oversized vehicles and includes gas heat rough-in and 30amp RV plug and trench drains to weeping system. With its unbeatable location and impeccable craftsmanship, this completely renovated home in Bayfield offers the perfect blend of style, comfort, and convenience. Don't miss your chance to make this your dream retreat in one of Ontario's most desirable communities. Schedule your private showing today! (id:1945)
Best Mortgage Rates
Property Information
- Sewer: Municipal sewage system
- Cooling: Central air conditioning
- Heating: Forced air, Natural gas
- List AOR: Huron Perth
- Stories: 2
- Basement: Unfinished, Crawl space
- Appliances: Washer, Refrigerator, Dishwasher, Stove, Dryer, Microwave, Window Coverings, Garage door opener
- Directions: From Highway 21, turn west onto Jane St. Turn left onto Blair St. House is on the right.
- Living Area: 2565.15
- Lot Features: Sump Pump
- Photos Count: 50
- Water Source: Municipal water
- Parking Total: 4
- Bedrooms Total: 3
- Structure Type: House
- Common Interest: Freehold
- Fireplaces Total: 1
- Parking Features: Attached Garage
- Subdivision Name: Bayfield
- Tax Annual Amount: 5201.08
- Bathrooms Partial: 1
- Exterior Features: Vinyl siding
- Community Features: Quiet Area, School Bus, Community Centre
- Foundation Details: Block
- Zoning Description: R1
- Architectural Style: 2 Level
Room Dimensions
 |
This listing content provided by REALTOR.ca has
been licensed by REALTOR® members of The Canadian Real Estate Association |
|---|
Nearby Places
Similar Houses Stat in Bayfield
3 Blair Street Street mortgage payment






