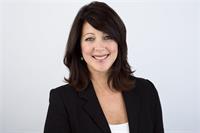4 Ivy Crescent, Thorold
4 Ivy Crescent, Thorold
×

25 Photos






- Bedrooms: 3
- Bathrooms: 2
- Living area: 1400 sqft
- MLS®: 40542592
- Type: Residential
- Added: 69 days ago
Property Details
Spectacular semi-detached, completed in 2019, boasts a solid brick front and offers stylish living across two beautifully finished levels. A corner lot allows for this unique property to front on two different streets. Step inside this home to a large foyer with inside access to the attached garage. The upper level features a bright and airy white kitchen with an eat-at island, adjacent to a cozy space to gather. There are two bedrooms and a full bathroom on this level as well. Venture downstairs to discover an additional bedroom or home office, stackable washer and dryer, full bathroom, and a generous sized rec room, providing an ideal space for entertaining & relaxation. This is a raised bungalow home which means the lower level is only partially below grade. Note, the full sized windows downstairs too! This newer home is the first of many in this part of popular Confederation Heights neighbourhood, a short walk to Lake Gibson. If you enjoy an active lifestyle, the nearby Mel Swart Conservation Park also offers some nice trails with scenic views. This home is tailor-made for a variety of needs - whether you're a first-time buyer, looking to downsize, or an investor seeking a valuable property. Don't miss the opportunity to make this your home sweet home! (id:1945)
Best Mortgage Rates
Property Information
- Sewer: Municipal sewage system
- Cooling: Central air conditioning
- Heating: Forced air, Natural gas
- Stories: 1
- Basement: Finished, Full
- Year Built: 2019
- Appliances: Washer, Refrigerator, Dishwasher, Stove, Dryer, Window Coverings, Garage door opener, Microwave Built-in
- Directions: Confederation Ave to Keefer - Corner lot at Keefer & IVY court
- Living Area: 1400
- Lot Features: Corner Site, Crushed stone driveway, Automatic Garage Door Opener
- Photos Count: 25
- Water Source: Municipal water
- Parking Total: 4
- Bedrooms Total: 3
- Structure Type: House
- Common Interest: Freehold
- Parking Features: Attached Garage
- Subdivision Name: 558 - Confederation Heights
- Tax Annual Amount: 2850
- Exterior Features: Aluminum siding
- Security Features: Smoke Detectors
- Community Features: School Bus
- Foundation Details: Poured Concrete
- Zoning Description: R1B
- Architectural Style: Raised bungalow
Room Dimensions
 |
This listing content provided by REALTOR.ca has
been licensed by REALTOR® members of The Canadian Real Estate Association |
|---|
Nearby Places
Similar Houses Stat in Thorold
4 Ivy Crescent mortgage payment






