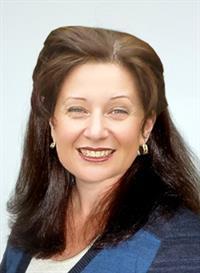64 Breezewood Bay, Bragg Creek
64 Breezewood Bay, Bragg Creek
×

50 Photos






- Bedrooms: 6
- Bathrooms: 5
- Living area: 2368 square feet
- MLS®: a2108594
- Type: Residential
- Added: 55 days ago
Property Details
Nestled on 5.21 acres amidst towering spruce, pine and poplar in stunning West Bragg Creek, this timeless custom log home exudes tremendous charm and offers endless possibilities. With over 4200sf of developed living space, this property is a multi-generational haven or income-generating retreat (Past income has exceeded $50k/yr while the seller lived there!). Located between Bragg Creek Provincial Park and Kananaskis Country (West Bragg Creek Day Use Area) and only minutes from each, the allure of riding, hiking, skiing and biking promise endless outdoor adventures. Formerly a Bed & Breakfast, this property has an abundance of distinct, interconnected living spaces. Multiple massive decks, patios and balconies capture the sun and invite wildlife to visit. In the main residence, a large foyer with two entrances beckons you inside. The home features a welcoming "Grand Room" with vaulted ceilings and a wood-burning stove, perfect for hosting gatherings. The central kitchen boasts huge picture windows, ample counter space, and a generous dining room, ideal for unforgettable kitchen parties. Convenience meets comfort with a main floor laundry room (One of three!) and bedroom. The upper level presents a primary bedroom with its' own secluded, covered balcony, plus a 5pc bath and a secondary bedroom with kitchenette and small balcony. The basement offers a primary-sized bedroom with 4pc ensuite, and a studio suite (Illegal) with a private walk-up entrance and deck, accessible through the main house or fully contained. The detached double garage nicknamed "The Cabin," is an eye-catching converted living space (Self contained, illegal) featuring its own balconies, patio and numerous skylights. Gardens brimming with flowers frame the natural setting, inviting relaxation and tranquility. With two driveway entrances joining at a massive driveway loop, plus RV parking, there's lots of room to maneuver the "toys". A detached pavilion boasts a party room which doubles as a carpor t, an outdoor kitchen and a workshop, plus it's adjacent to an enormous firepit, a hand crafted log picnic table (20' long!) and a second well with hand pump! This property is a gathering place for friends and family and is an opportunity not to be missed! (id:1945)
Best Mortgage Rates
Property Information
- View: View
- Sewer: Septic tank, Septic Field
- Tax Lot: 1
- Cooling: None
- Heating: Forced air, Natural gas
- Stories: 2
- Tax Year: 2023
- Basement: Finished, Full, Walk-up, Suite
- Flooring: Laminate, Carpeted, Ceramic Tile
- Tax Block: 7
- Year Built: 1979
- Appliances: See remarks
- Living Area: 2368
- Lot Features: Other
- Photos Count: 50
- Water Source: Well
- Lot Size Units: acres
- Parcel Number: 0026315748
- Parking Total: 10
- Bedrooms Total: 6
- Structure Type: House
- Common Interest: Freehold
- Fireplaces Total: 2
- Parking Features: Detached Garage, Garage, Garage, Carport, RV, See Remarks, Gravel
- Subdivision Name: West Bragg Creek
- Tax Annual Amount: 3747
- Exterior Features: Log
- Foundation Details: Poured Concrete
- Lot Size Dimensions: 5.21
- Zoning Description: R-RUR
- Construction Materials: Log
- Above Grade Finished Area: 2368
- Above Grade Finished Area Units: square feet
Room Dimensions
 |
This listing content provided by REALTOR.ca has
been licensed by REALTOR® members of The Canadian Real Estate Association |
|---|
Nearby Places
Similar Houses Stat in Bragg Creek
64 Breezewood Bay mortgage payment


