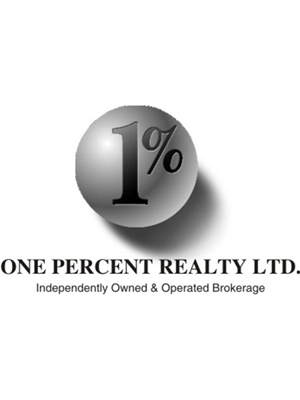78 Roehampton Avenue Unit 116, St Catharines
78 Roehampton Avenue Unit 116, St Catharines
×

16 Photos






- Bedrooms: 2
- Bathrooms: 2
- Living area: 910 square feet
- MLS®: h4185366
- Type: Apartment
- Added: 78 days ago
Property Details
Beautiful main floor open concept condo within walking distance to amenities! This 2 bedroom condo features an kitchen open concept living/dining room with log burning fireplace and walk out to your private outdoor space. This space has newer flooring, custom blinds, and the 4 piece bath was renovated in 2018.The Primary bedroom has an ensuite and double closets. You will also find ensuite laundry and the furnishings are negotiable! Potential to assume mortgage; call for details! This condo is move in ready! Please view the 3D Matterport! (id:1945)
Best Mortgage Rates
Property Information
- Sewer: Municipal sewage system
- Cooling: Central air conditioning
- Heating: Forced air, Electric
- Stories: 1
- Tax Year: 2023
- Basement: None
- Year Built: 1991
- Directions: URBAN
- Living Area: 910
- Lot Features: Balcony
- Photos Count: 16
- Water Source: Municipal water
- Parking Total: 1
- Bedrooms Total: 2
- Structure Type: Apartment
- Association Fee: 449.3
- Common Interest: Condo/Strata
- Parking Features: No Garage
- Tax Annual Amount: 1852
- Bathrooms Partial: 1
- Exterior Features: Brick, Vinyl siding
- Building Area Total: 910
- Lot Size Dimensions: 0 x 0
Features
- Other: Balcony: Open, Elevator: Yes, Laundry Access: In-Suite
- Cooling: AC Type: Central Air
- Heating: Electric, Forced Air
- Lot Features: Urban
- Interior Features: Kitchens: 1, 1 above grade, 1 2-Piece Bathroom, 1 4-Piece Bathroom, 1 Ensuite
- Sewer/Water Systems: Sewers: Sewer
Room Dimensions
 |
This listing content provided by REALTOR.ca has
been licensed by REALTOR® members of The Canadian Real Estate Association |
|---|
Nearby Places
Similar Condos Stat in St Catharines
78 Roehampton Avenue Unit 116 mortgage payment






